10301 Strathmore Dr, Los Angeles, CA 90024
- $23,750,000
- 7
- BD
- 11
- BA
- 10,269
- SqFt
- List Price
- $23,750,000
- MLS#
- 23-279641
- Year Built
- 1937
- Bedrooms
- 7
- Bathrooms
- 11
- Living Sq. Ft
- 10,269
- Lot Size
- 42,874
- Days on Market
- 64
- Property Type
- Single Family Residential
- Style
- Traditional
- Stories
- 2
Property Description
The finest quality, substance and style embody this grand Traditional estate poised on an apx. one acre corner lot in the heart of prime Little Holmby. Extensively reimagined and rebuilt (about 90%) by renowned architect Richard Manion, with 100% completely new systems, this world-class gated estate with over 10,000 sq.ft. of living space is extremely private and offers an enchanting setting with meticulously manicured grounds, captivating faade, and timeless authenticity. This estate provides an exceptional lifestyle with the quality equivalent to a five-star hotel. The main level is complete with formal living room with white marble and blue sodalite Brazilian fireplace and walls of French doors leading to a charming patio and expansive lawn with fountain, family room and bar with extensive built-ins and giant TV with surround sound, Mahogany paneled library with London marble fireplace, elegant formal dining room with built-in invisible storage with European hinge doors, and beautiful gourmet kitchen complete with adjoining butler's pantry with Subzero wine storage, professional appliances, center island, and sunlit breakfast room. Additional features include an elevator, gym, gift wrap room, two interior home offices, double-plastered and double-insulated walls for sound proofing, Smart Lutron interior and exterior lighting, top notch speakers, custom 4-inch wood floors, large laundry room with double washers and dryers, dual powder rooms, fully-built out finished mechanical basement with many storage rooms, pristine condition huge 6 ft ceiling attic for storage, state of the art HVAC with 17 units and 21 temperature control zones, temperature controlled wine cellar with 500+ bottle capacity, powerful generator for the entire house, half-court basketball, three-car garage and parking pad for five cars. The grounds offer wonderful space for entertaining and are completely private with tall hedges and lush trees, tranquil botanical garden, pond with fountain, and tremendous pool deck with new salt water pool, spa, and gorgeous pergola dining pavilion. There are 7 bedrooms, each with their own remodeled bathroom, including the spacious master suite featuring fireplace, sitting room, private terrace overlooking the pool, dual marble bathrooms and walk-in closets.
Additional Information
- Other Buildings
- None
- Pool
- Yes
- Pool Description
- In Ground, Private
- Spa
- Yes
- Heat
- Central
- Cooling
- Central
- View
- None
- Number of Cars in Garage
- Attached, Garage, Garage - 3 Car, Door Opener, Driveway, Garage Is Attached, Gated
- Garage Spaces Total
- 3
Mortgage Calculator
Courtesy of , Jade Mills - CA DRE#
The information being provided by CARETS (CLAW, CRISNet MLS, DAMLS, CRMLS, i-Tech MLS, and/or VCRDS)is for the visitor's personal, non-commercial use and may not be used for any purpose other than to identifyprospective properties visitor may be interested in purchasing.Any information relating to a property referenced on this web site comes from the Internet Data Exchange (IDX)program of CARETS. This web site may reference real estate listing(s) held by a brokerage firm other than thebroker and/or agent who owns this web site.The accuracy of all information, regardless of source, including but not limited to square footages and lot sizes, isdeemed reliable but not guaranteed and should be personally verified through personal inspection by and/or withthe appropriate professionals. The data contained herein is copyrighted by CARETS, CLAW, CRISNet MLS,DAMLS, CRMLS, i-Tech MLS and/or VCRDS and is protected by all applicable copyright laws. Any disseminationof this information is in violation of copyright laws and is strictly prohibited.CARETS, California Real Estate Technology Services, is a consolidated MLS property listing data feed comprisedof CLAW (Combined LA/Westside MLS), CRISNet MLS (Southland Regional AOR), DAMLS (Desert Area MLS),CRMLS (California Regional MLS), i-Tech MLS (Glendale AOR/Pasadena Foothills AOR) and VCRDS (VenturaCounty Regional Data Share).



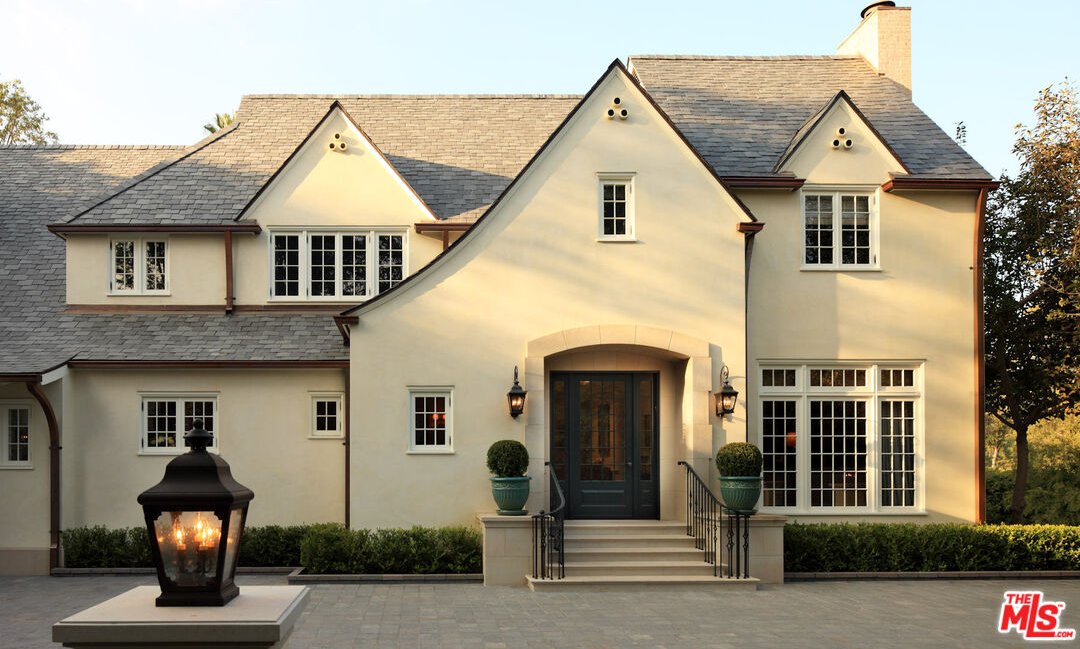


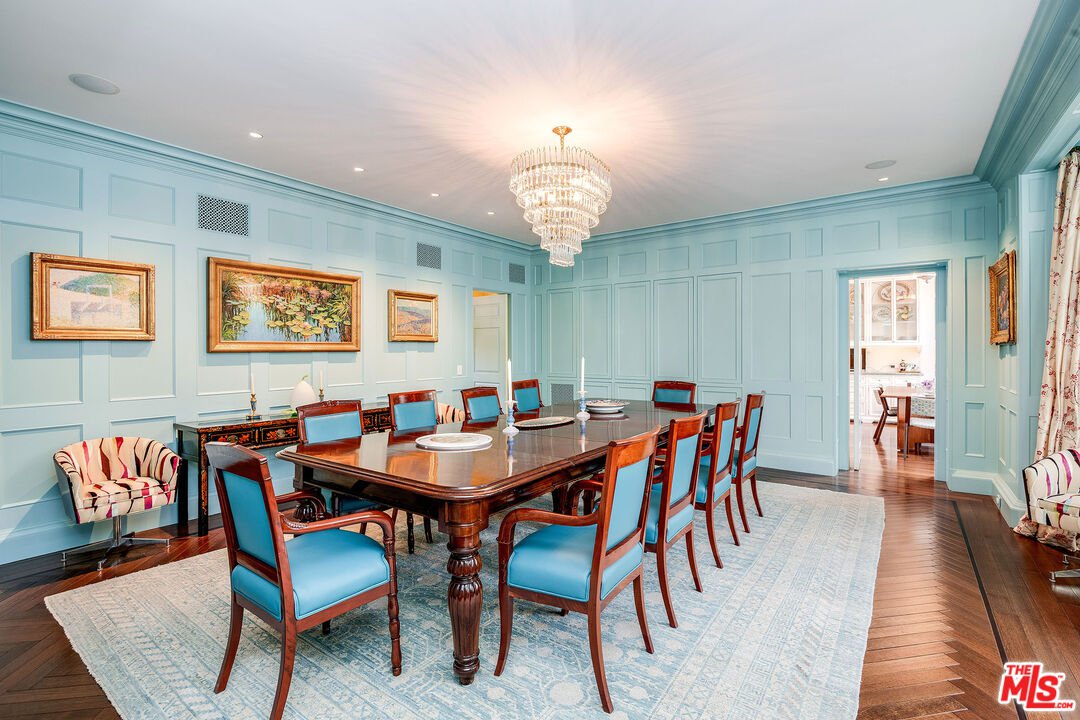
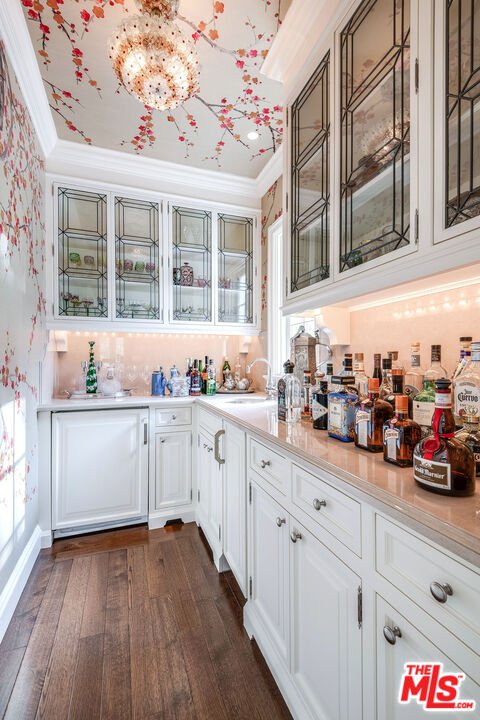

















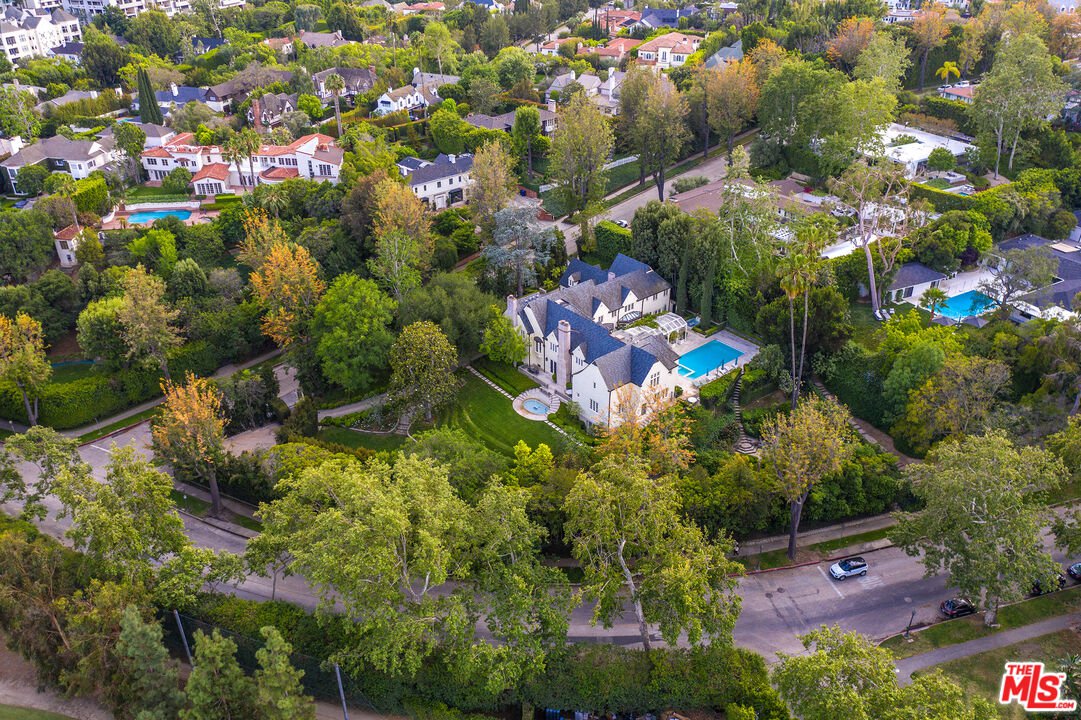


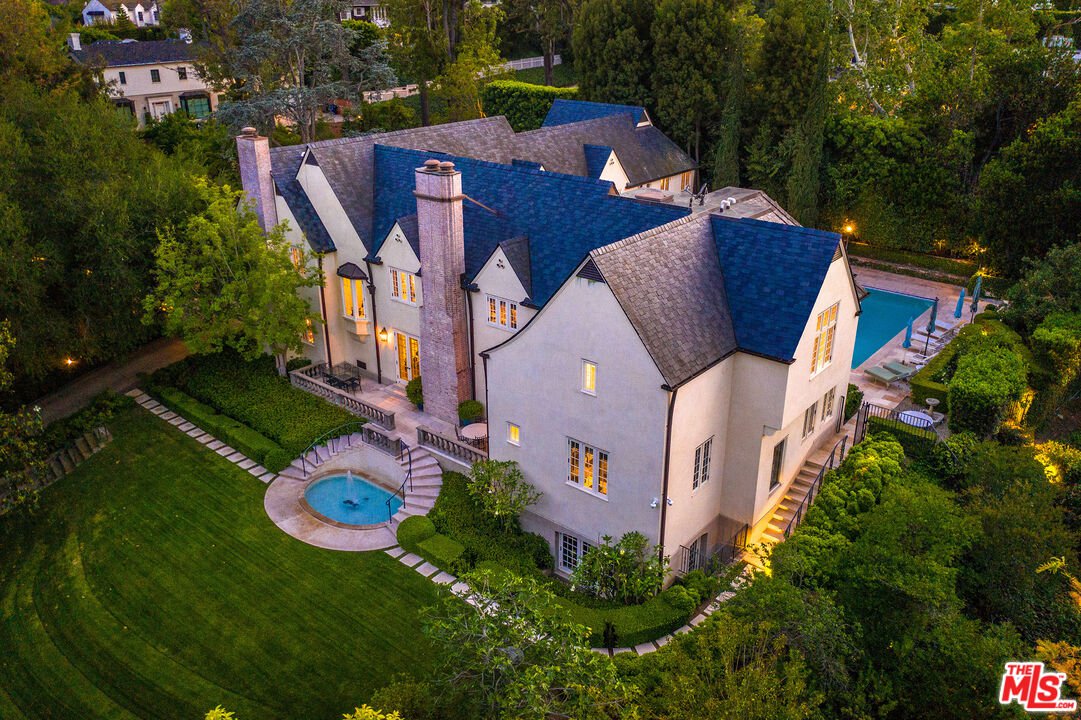












/u.realgeeks.media/stevenfoonberg/final_header_logo.jpg)