28980 Cliffside Dr, Malibu, CA 90265
- $32,500,000
- 6
- BD
- 5
- BA
- List Price
- $32,500,000
- MLS#
- 22-220627
- Year Built
- 1973
- Bedrooms
- 6
- Bathrooms
- 5
- Lot Size
- 49,056
- Lot Location
- Beach Access, Bluff Front, Ocean Access, Near Public Transit
- Days on Market
- 245
- Property Type
- Single Family Residential
- Style
- Other
- Stories
- 2
Property Description
With luscious design influences of Morocco, Bali, Thailand, and Spain, this ultra-private blufftop Point Dume estate is a modern Moroccan villa and garden sanctuary. One of Malibu's most coveted addresses, the 1.1-plus acre property has a long celebrity pedigree, tranquil gardens, huge trees, and every enchantment for memorable indoor-outdoor entertaining. Set behind Balinese gates, the main entrance leads past statuesque pines and a grotto pond to a circular motorcourt where a slender stone tower and recumbent crescent roof detailing offer the first suggestion of the home's singular design. Inside, the evidence of a discerning eye and extraordinary skill is everywhere: beamed cathedral ceilings, arched and keyhole doorways, latticed-screen window treatments, and imported and handcrafted fixtures, features, and materials, including teak, oak, and tile. The main living areas, most of the bedrooms, and the peaceful backyard face onto a spectacle of ocean, islands, and the twinkling lights of the Queen's Necklace. With wraparound windows and large-tile floors, the living room features a sunken conversation pit with a Frank Zappa signature serpent mosaic in the floor, a fireplace, a high cathedral window, and glowing Moroccan light fixtures, also from Frank Zappa. The adjacent dining room, with a gorgeous coffered ceiling, and a window-wrapped sunroom both open to the back patio. The jewel-tone island kitchen, with its vaulted ceiling, skylight, and adjoining sitting/family room, is equipped for the serious chef and detailed with lighted cabinets and imported finishes. Off the kitchen is a laundry room and maid's quarters. Up the antique stairs is a mezzanine-level library. The primary suite is an ocean-view sanctuary complete with a fireplace, a separate sitting area, a deep walk-in closet, a Moorish-style tiled bath with indoor-outdoor shower, and a tiled deck that overlooks the backyard and the ocean panorama. There are four additional bedrooms, each with the home's signature design elements, plus a loft and a tower room outfitted as a private office with beautiful painted wood, vaulted ceilings, ocean views, and long, narrow windows. There is also a bonus/playroom, accessed by a secret door, and a storage area in the basement. The expertly maintained grounds feature a swimming pool of Turkish design with handmade tiles, a blufftop gazebo perfect for coffee, cocktails, and al fresco dining, a separate gazebo in the front yard, a two-car garage with driveway parking for a dozen cars, a separate gardener's entrance, and an abundance of specimen trees, including pines, citrus, peach, apricot, apple, and plum. The home is updated with a brand-new security system. Comfort and grandeur add up to an incomparable residence of legacy quality and rare beauty. Also available for lease for $85,000 per month.
Additional Information
- Lot Description
- Automatic Gate, Back Yard, Fenced Yard, Front Yard, Lawn, Landscaped, Yard, Street Paved
- Other Buildings
- None
- Bedroom Features
- Master Suite, WalkInCloset
- Kitchen Features
- Island, Open to Family Room, Skylight(s), Stone Counters
- Pool
- Yes
- Pool Description
- In Ground, Pool Cover, Private
- Spa
- Yes
- Heat
- Central
- Cooling
- Air Conditioning, Central
- View
- City Lights, Coastline, Water, White Water, Rocks, Mountains, Ocean
- Number of Cars in Garage
- Garage - 2 Car, Circular Driveway, Driveway, Door Opener, Parking Space, Parking for Guests - Onsite, Parking for Guests, Private, Uncovered, Unassigned, Covered Parking
- Garage Spaces Total
- 2
- Water
- District
- School District
- Santa Monica-Malibu Unified School District
Mortgage Calculator
Courtesy of , Christopher Cortazzo - CA DRE#
The information being provided by CARETS (CLAW, CRISNet MLS, DAMLS, CRMLS, i-Tech MLS, and/or VCRDS)is for the visitor's personal, non-commercial use and may not be used for any purpose other than to identifyprospective properties visitor may be interested in purchasing.Any information relating to a property referenced on this web site comes from the Internet Data Exchange (IDX)program of CARETS. This web site may reference real estate listing(s) held by a brokerage firm other than thebroker and/or agent who owns this web site.The accuracy of all information, regardless of source, including but not limited to square footages and lot sizes, isdeemed reliable but not guaranteed and should be personally verified through personal inspection by and/or withthe appropriate professionals. The data contained herein is copyrighted by CARETS, CLAW, CRISNet MLS,DAMLS, CRMLS, i-Tech MLS and/or VCRDS and is protected by all applicable copyright laws. Any disseminationof this information is in violation of copyright laws and is strictly prohibited.CARETS, California Real Estate Technology Services, is a consolidated MLS property listing data feed comprisedof CLAW (Combined LA/Westside MLS), CRISNet MLS (Southland Regional AOR), DAMLS (Desert Area MLS),CRMLS (California Regional MLS), i-Tech MLS (Glendale AOR/Pasadena Foothills AOR) and VCRDS (VenturaCounty Regional Data Share).





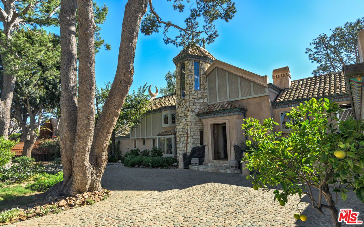

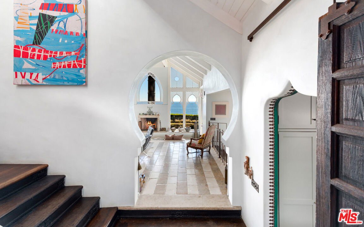
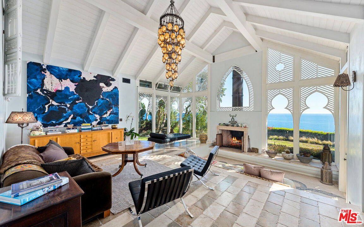
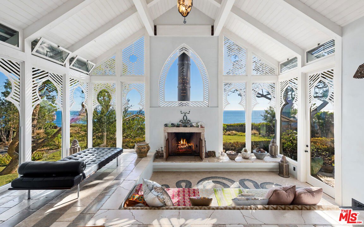

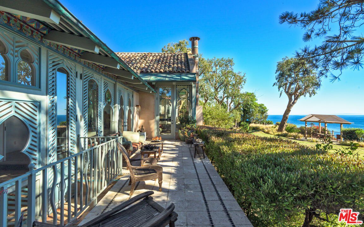


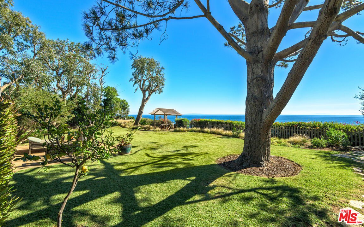
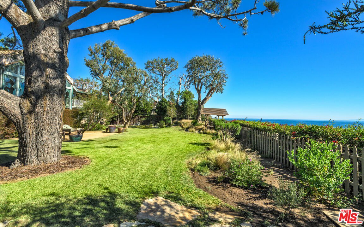

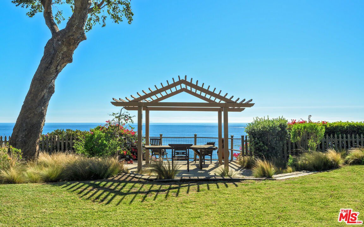
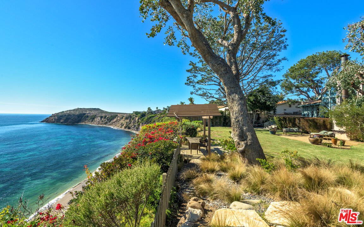
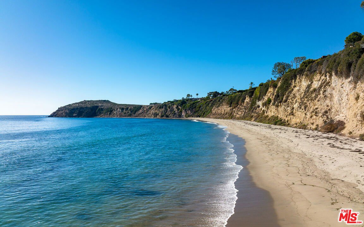

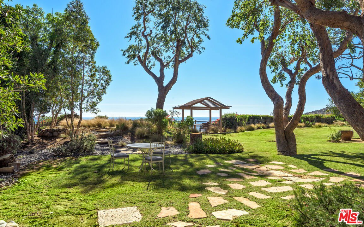
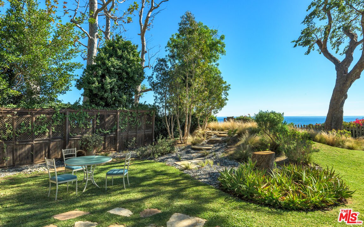
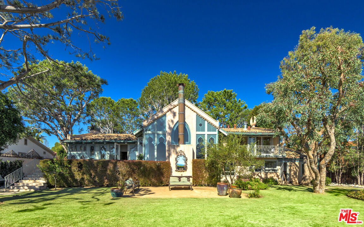
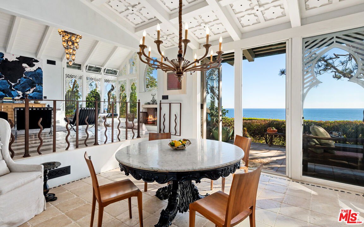

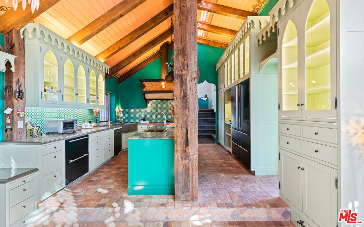

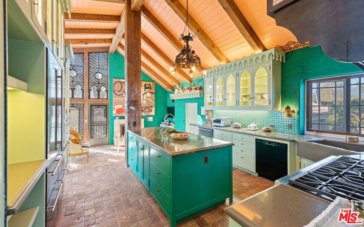

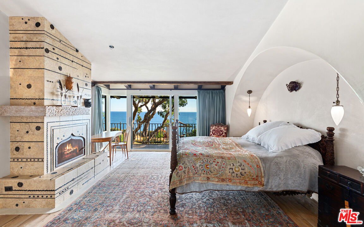
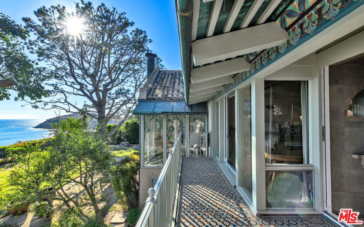
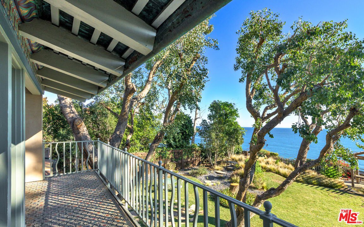
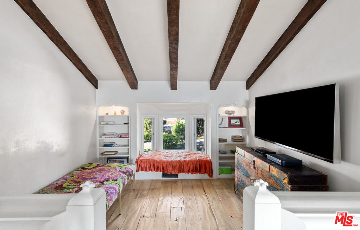
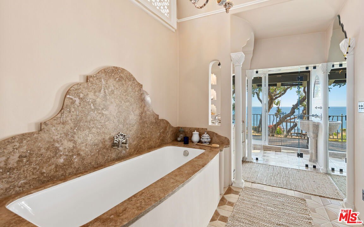
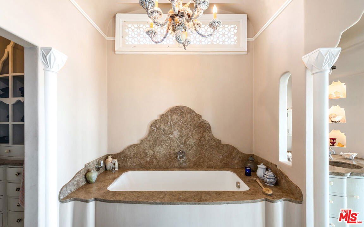
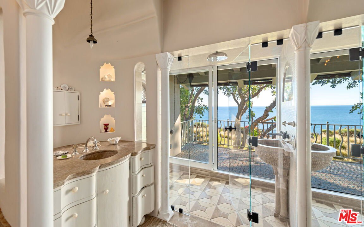

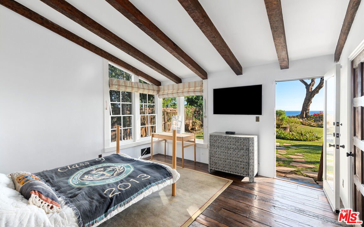

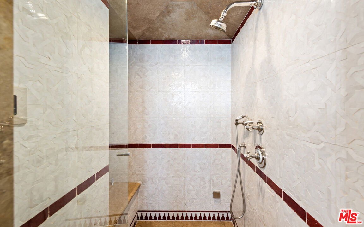

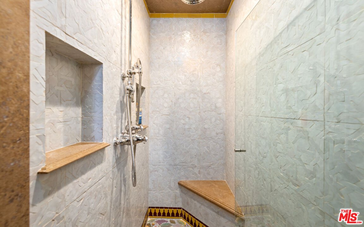

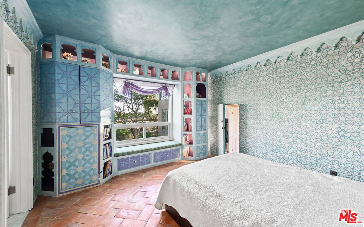


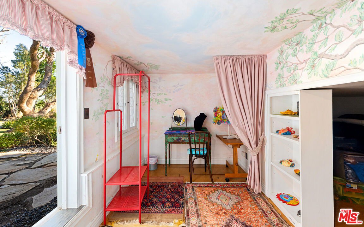
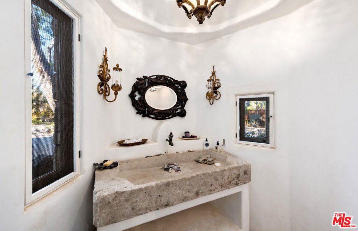
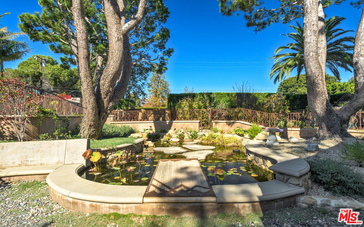
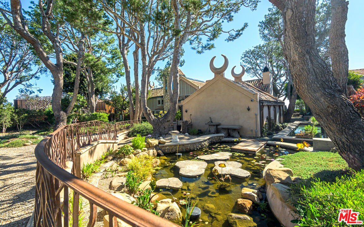
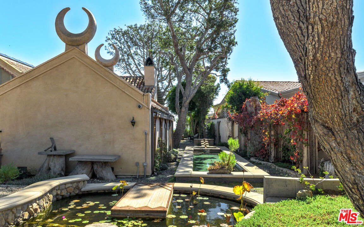


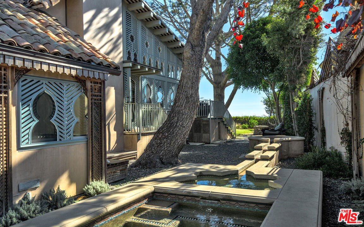
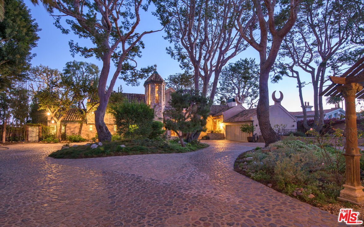
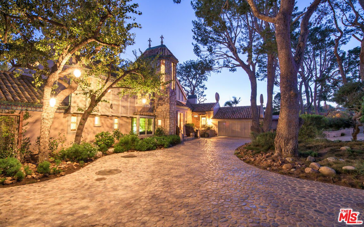

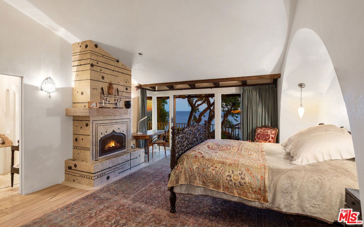
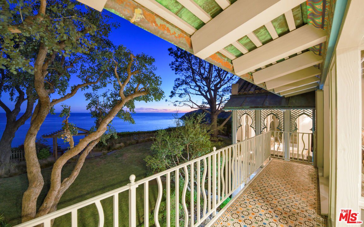


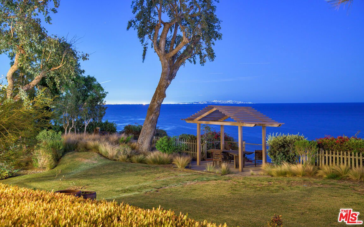
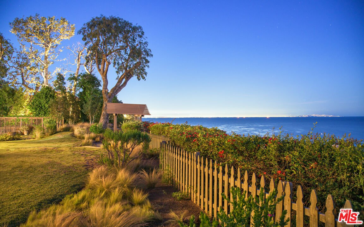
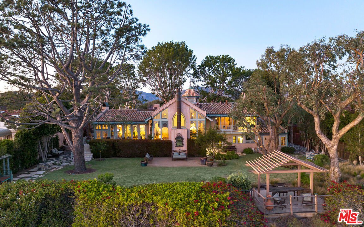
/u.realgeeks.media/stevenfoonberg/final_header_logo.jpg)