23826 Malibu Rd, Malibu, CA 90265
- $36,995,000
- 5
- BD
- 6
- BA
- 4,500
- SqFt
- List Price
- $36,995,000
- MLS#
- 23-267731
- Year Built
- 1975
- Bedrooms
- 5
- Bathrooms
- 6
- Living Sq. Ft
- 4,500
- Lot Size
- 14,757
- Lot Location
- Beach Access, Beach Front, City, Ocean Side Of Highway 1, Ocean Access, Ocean Front, Near Public Transit, Patio Home
- Days on Market
- 102
- Property Type
- Single Family Residential
- Style
- California Bungalow
- Stories
- 2
Property Description
From the very private garden courtyard to the sun-soaked decks above the sand, this is an oceanfront estate designed for exquisite comfort and impressive entertaining. Complete with a detached media suite and guest house, the home has a spacious, open layout, high ceilings, and exceptionally large windows for year-round enjoyment of the ocean, island, and Queen's Necklace panorama. From the front of the property, where there is a three-car garage with built-in cabinets, a brick pathway and long skylight portico extend past the guest house and the tranquil central lawn and landscaped courtyard to the main house. Here the ocean views are immediately on display. The double-height foyer, with a wet bar tucked neatly under the soaring staircase, steps up to the main living/dining/kitchen area. At one end of this grand space is a wall of glass that opens onto a huge beachfront deck, generously appointed with Jacuzzi, firepit, and ample room for dining, lounging, and gatherings large and small. Inside, the great room's details include a fireplace, beautiful built-in cabinetry, a large dining area, and a gorgeous chef's kitchen with additional bar seating. Completing the main floor is a lovely, bright bedroom/office that opens to the courtyard and has a separate sitting area. On the home's upper floor there are three bedrooms, including the spectacular primary suite. With exceedingly high plank-and-beam wood ceiling, beautiful built-in lighted shelving and nightstands, a fireplace, custom closets, a separate office, and a luxurious bath, this sensational retreat is highlighted by an enormous window-wall and a private balcony with sunrise-to-sunset views of the beach, the ocean, and Catalina Island. At the front of the house, the media suite consists of a huge room with shaded skylights, speaker system, projector and large screen, plus room for dining, doors that open onto the courtyard, and an en-suite powder room. An outside staircase leads to the guest suite upstairs. Colorful and bright, with high ceilings and a private balcony, the suite has a living/dining area, full kitchen, ocean-view bedroom, en-suite bath, and additional storage space. On the side of the main house, there is an outdoor shower, storage for wetsuits, surfboards, and other equipment, while a gated staircase leads from the back deck to the wide, white-sand beach below. This is an extraordinary property of great sophistication and style in a magnificent setting.
Additional Information
- Association Amenities
- None
- Lot Description
- Landscaped, Lawn, Yard, Street Paved, Front Yard
- Other Buildings
- GuestHouse
- Bedroom Features
- Master Suite, WalkInCloset
- Kitchen Features
- Stone Counters
- Pool Description
- None
- Spa
- Yes
- Heat
- Central, Zoned
- Cooling
- Central, Multi/Zone
- View
- Catalina, City, City Lights, Coastline, Courtyard, Panoramic, Other, Ocean, White Water
- Number of Cars in Garage
- Door Opener, Driveway, Garage - 3 Car, Private, On street, Parking for Guests, Uncovered
- Garage Spaces Total
- 3
- Water
- District
- School District
- Santa Monica-Malibu Unified School District
Mortgage Calculator
Courtesy of , Christopher Cortazzo - CA DRE#
The information being provided by CARETS (CLAW, CRISNet MLS, DAMLS, CRMLS, i-Tech MLS, and/or VCRDS)is for the visitor's personal, non-commercial use and may not be used for any purpose other than to identifyprospective properties visitor may be interested in purchasing.Any information relating to a property referenced on this web site comes from the Internet Data Exchange (IDX)program of CARETS. This web site may reference real estate listing(s) held by a brokerage firm other than thebroker and/or agent who owns this web site.The accuracy of all information, regardless of source, including but not limited to square footages and lot sizes, isdeemed reliable but not guaranteed and should be personally verified through personal inspection by and/or withthe appropriate professionals. The data contained herein is copyrighted by CARETS, CLAW, CRISNet MLS,DAMLS, CRMLS, i-Tech MLS and/or VCRDS and is protected by all applicable copyright laws. Any disseminationof this information is in violation of copyright laws and is strictly prohibited.CARETS, California Real Estate Technology Services, is a consolidated MLS property listing data feed comprisedof CLAW (Combined LA/Westside MLS), CRISNet MLS (Southland Regional AOR), DAMLS (Desert Area MLS),CRMLS (California Regional MLS), i-Tech MLS (Glendale AOR/Pasadena Foothills AOR) and VCRDS (VenturaCounty Regional Data Share).
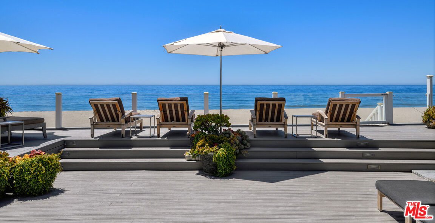

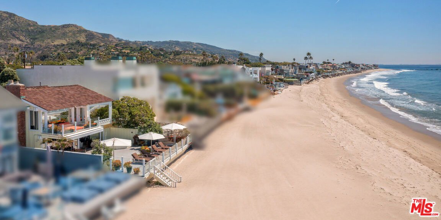
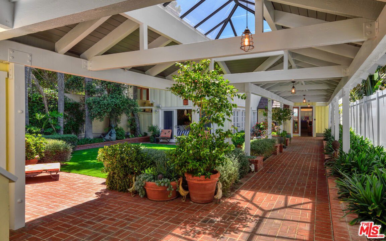
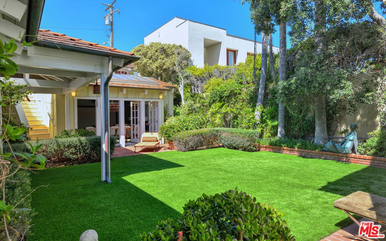
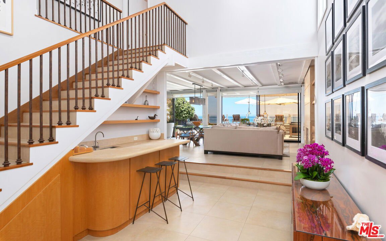
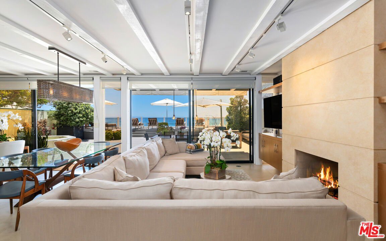
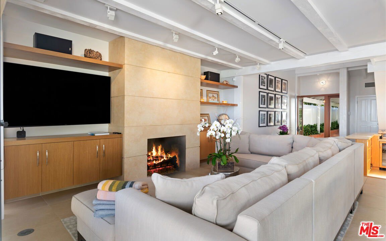
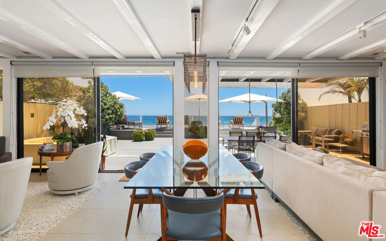




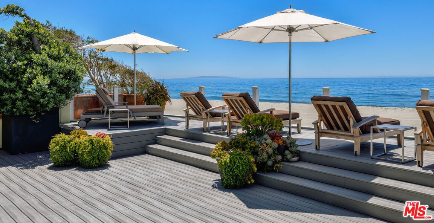

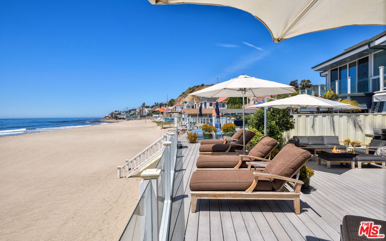
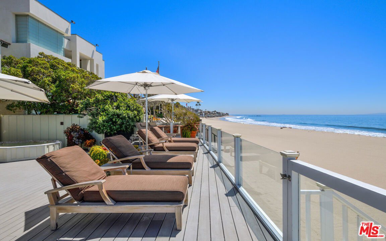
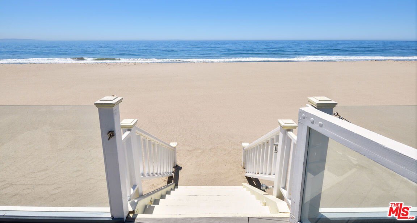
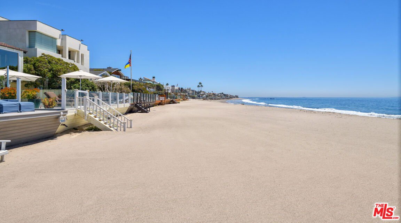
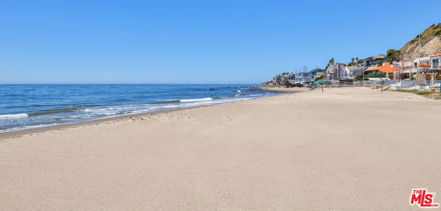
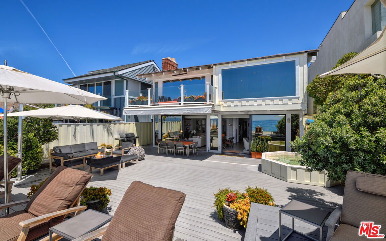

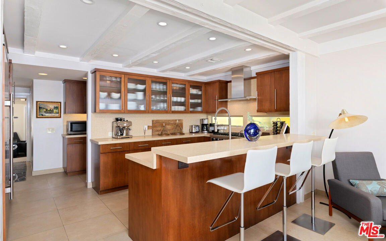
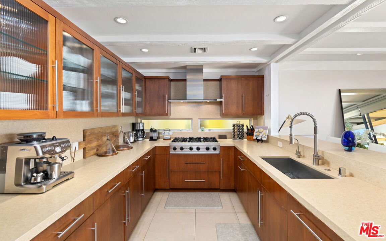
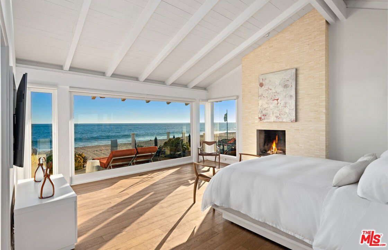
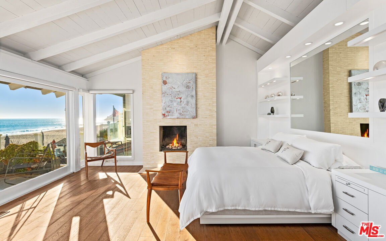
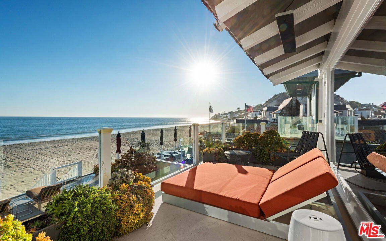


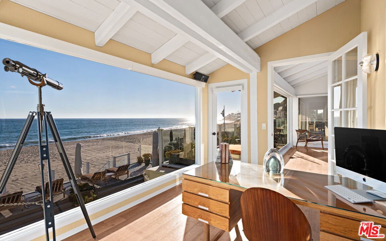


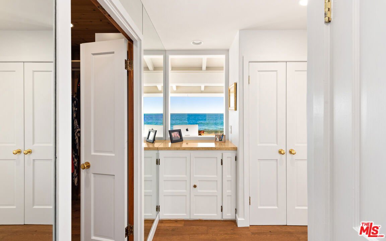

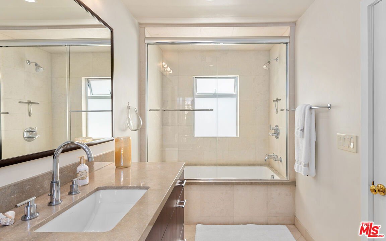
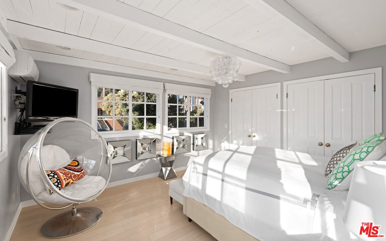
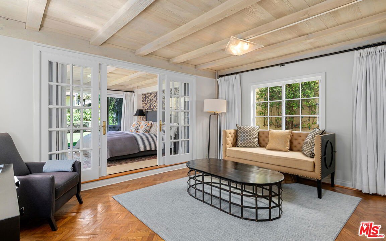
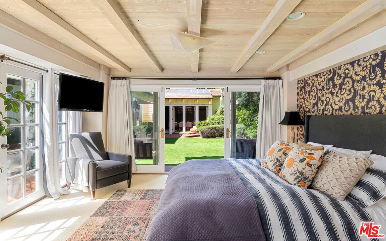

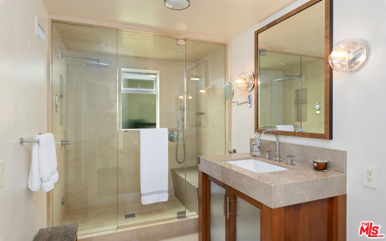
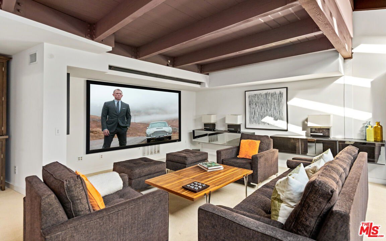
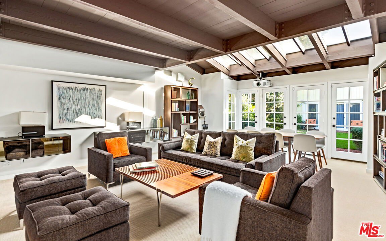

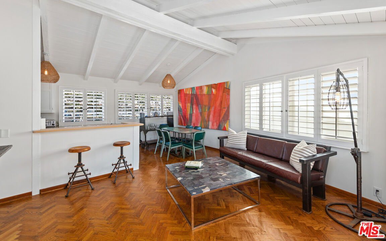
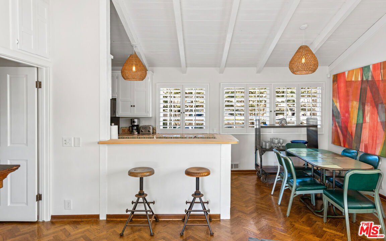

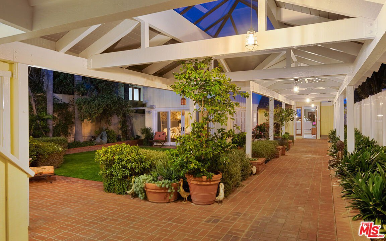

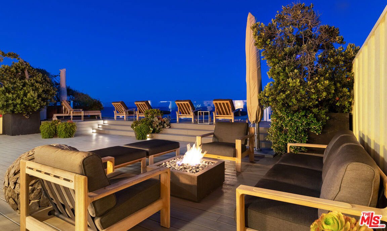
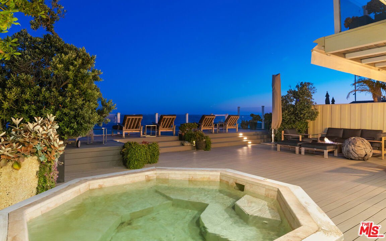
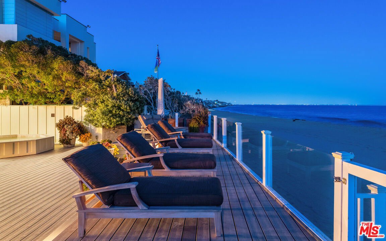
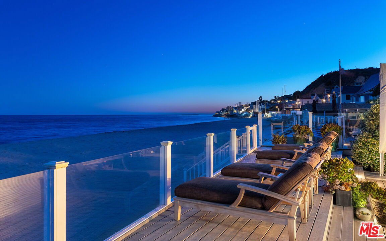



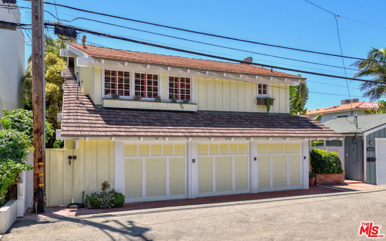
/u.realgeeks.media/stevenfoonberg/final_header_logo.jpg)