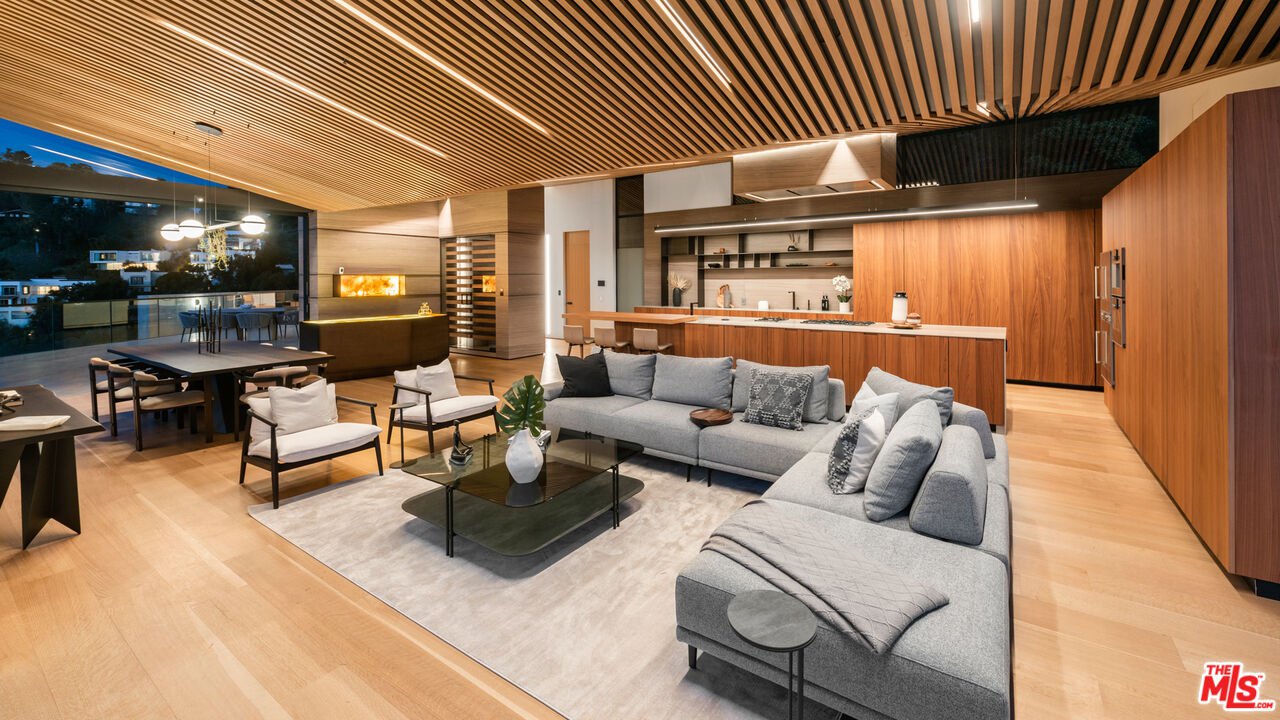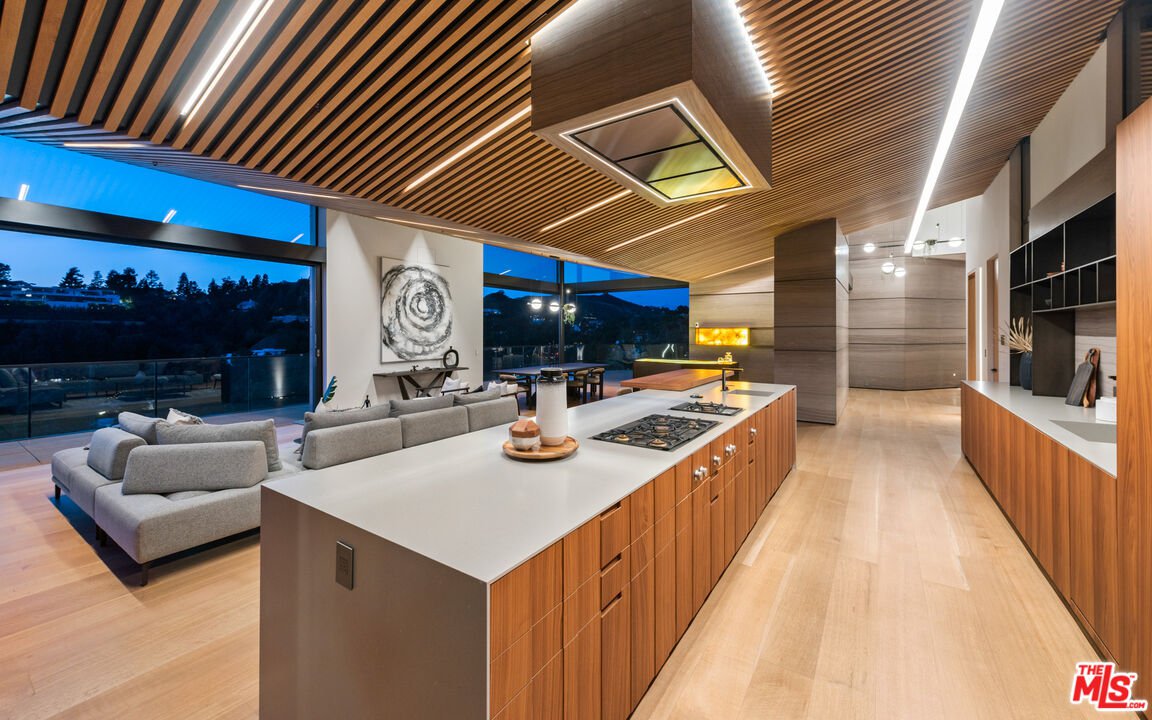9420 Readcrest Dr, Beverly Hills, CA 90210
- $15,888,888
- 5
- BD
- 6
- BA
- 9,400
- SqFt
- List Price
- $15,888,888
- MLS#
- 23-244935
- Bedrooms
- 5
- Bathrooms
- 6
- Living Sq. Ft
- 9,400
- Lot Size
- 15,039
- Lot Location
- Hillside
- Days on Market
- 168
- Property Type
- Single Family Residential
- Style
- Modern
- Stories
- 3
Property Description
Perched in the hills of the premier Crest Streets of Beverly Hills, enveloped by explosive city, ocean & canyon views, awaits this warm contemporary masterpiece by Group S Architects with interior and exterior designed by Tagfront. This newly completed modern architectural showcases organic, natural and warm elements throughout with the ease and comfort of current technology. Enter to an expansive open floor plan accented by custom floors, lighting & disappearing doors for coveted indoor/outdoor living. With multiple wrap-around terraces, a spacious rooftop patio, and an infinity edge pool and spa, the home boasts incredible outdoor space, ideal for dining al fresco and entertaining. The chef's kitchen with professional grade appliances is designed and manufactured by Boffi. Five-star amenities include luxurious owners suite positioned to take advantage of jetliner views and incredible sunsets, well-appointed guest suites, office, entertainment lounge off the pool level, gym. Main house is 7,200sf plus an additional 2,200 square foot wing to customize to your own desires (state of the art club/lounge, sports court, artist retreat, fitness and wellness center, bowling alley, go wild!) Unbelievable sunsets can be enjoyed from any vantage point of this one-of-a-kind Beverly Hills masterpiece. This is an incredible architectural and design triumph that is truly the epitome of luxury and style.
Additional Information
- Other Buildings
- None
- Bedroom Features
- Dressing Area, Master Retreat, Master Bedroom, WalkInCloset
- Kitchen Features
- Gourmet Kitchen, Open to Family Room, Island, Counter Top
- Pool
- Yes
- Pool Description
- In Ground, Negative Edge/Infinity Pool, Private
- Spa
- Yes
- Heat
- Central
- Cooling
- Central
- View
- Hills, City, City Lights, Ocean, Canyon, Tree Top, Pool
- Exterior Construction
- Stucco
- Number of Cars in Garage
- Garage - 2 Car, Garage, Private, Private Garage, Direct Entrance, Driveway, Gated, Garage Is Attached, Auto Driveway Gate
- Garage Spaces Total
- 2
Mortgage Calculator
Courtesy of , Joshua Altman - CA DRE#
The information being provided by CARETS (CLAW, CRISNet MLS, DAMLS, CRMLS, i-Tech MLS, and/or VCRDS)is for the visitor's personal, non-commercial use and may not be used for any purpose other than to identifyprospective properties visitor may be interested in purchasing.Any information relating to a property referenced on this web site comes from the Internet Data Exchange (IDX)program of CARETS. This web site may reference real estate listing(s) held by a brokerage firm other than thebroker and/or agent who owns this web site.The accuracy of all information, regardless of source, including but not limited to square footages and lot sizes, isdeemed reliable but not guaranteed and should be personally verified through personal inspection by and/or withthe appropriate professionals. The data contained herein is copyrighted by CARETS, CLAW, CRISNet MLS,DAMLS, CRMLS, i-Tech MLS and/or VCRDS and is protected by all applicable copyright laws. Any disseminationof this information is in violation of copyright laws and is strictly prohibited.CARETS, California Real Estate Technology Services, is a consolidated MLS property listing data feed comprisedof CLAW (Combined LA/Westside MLS), CRISNet MLS (Southland Regional AOR), DAMLS (Desert Area MLS),CRMLS (California Regional MLS), i-Tech MLS (Glendale AOR/Pasadena Foothills AOR) and VCRDS (VenturaCounty Regional Data Share).































/u.realgeeks.media/stevenfoonberg/final_header_logo.jpg)