1731 Summitridge Dr, Beverly Hills, CA 90210
- $19,950,000
- 6
- BD
- 9
- BA
- 10,556
- SqFt
- List Price
- $19,950,000
- Price Change
- ▼ $2,550,000 1669174325
- MLS#
- 22-148471
- Year Built
- 2022
- Bedrooms
- 6
- Bathrooms
- 9
- Living Sq. Ft
- 10,556
- Lot Size
- 25,403
- Days on Market
- 480
- Property Type
- Single Family Residential
- Style
- Contemporary
- Stories
- 3
Property Description
Imagine waking up in your very own wellness retreat-everyday. Here, Delos Wellness Solutions prioritizes renewal and wellness by integrating proprietary, innovative technology into this all new construction mid-century inspired modern compound. At more than 10,000-square-feet, this gated magnificent home is situated on a promontory with a 200 plus foot private driveway overlooking sweeping city, canyon and ocean views to Santa Monica Bay! Core Delos elements are featured throughout, including circadian lighting delivered throughout the day to help regulate natural sleep/wake cycles, air purification, water filtration, posture-supportive flooring, and other comforts. The estate includes a custom glass elevator, and a total of 6 bedrooms, 9 bathrooms, den and office plus seating areas to relax. Indoor and outdoor bars allow for endless entertainment alongside an ocean-facing infinity pool. Open concept plan features cantilevered dining room and chef's kitchen with walk-in refrigerator. Upstairs, the master bedroom opens to a wrap-around rooftop deck adjoining a master bathroom featuring a unique touch mirror that emits bright light in the morning to enhance energy levels. Downstairs, amenities include a wine cellar, salon, spa, fitness area, private theater, Himalayan salt room, and a 3-car garage. Only moments to Beverly Hills Hotel and Rodeo Drive.
Additional Information
- Other Buildings
- Other
- Bedroom Features
- WalkInCloset, Master Bedroom, Dressing Area, Master Retreat
- Kitchen Features
- Gourmet Kitchen, Pantry
- Pool
- Yes
- Pool Description
- Negative Edge/Infinity Pool, Heated, Private
- Spa
- Yes
- Heat
- Central
- Cooling
- Multi/Zone, Air Conditioning
- View
- City Lights, Ocean, Canyon
- Exterior Construction
- Stone, Wood Siding
- Number of Cars in Garage
- Direct Entrance, Private Garage, Garage - 3 Car, Driveway, Oversized
- Garage Spaces Total
- 3
Mortgage Calculator
Courtesy of , Aram Afshar - CA DRE#
The information being provided by CARETS (CLAW, CRISNet MLS, DAMLS, CRMLS, i-Tech MLS, and/or VCRDS)is for the visitor's personal, non-commercial use and may not be used for any purpose other than to identifyprospective properties visitor may be interested in purchasing.Any information relating to a property referenced on this web site comes from the Internet Data Exchange (IDX)program of CARETS. This web site may reference real estate listing(s) held by a brokerage firm other than thebroker and/or agent who owns this web site.The accuracy of all information, regardless of source, including but not limited to square footages and lot sizes, isdeemed reliable but not guaranteed and should be personally verified through personal inspection by and/or withthe appropriate professionals. The data contained herein is copyrighted by CARETS, CLAW, CRISNet MLS,DAMLS, CRMLS, i-Tech MLS and/or VCRDS and is protected by all applicable copyright laws. Any disseminationof this information is in violation of copyright laws and is strictly prohibited.CARETS, California Real Estate Technology Services, is a consolidated MLS property listing data feed comprisedof CLAW (Combined LA/Westside MLS), CRISNet MLS (Southland Regional AOR), DAMLS (Desert Area MLS),CRMLS (California Regional MLS), i-Tech MLS (Glendale AOR/Pasadena Foothills AOR) and VCRDS (VenturaCounty Regional Data Share).

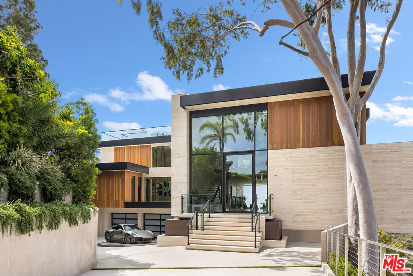
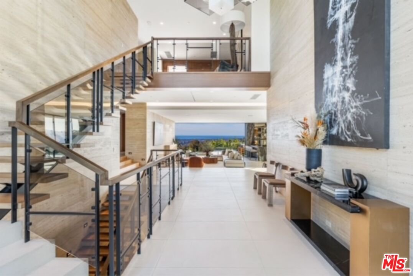

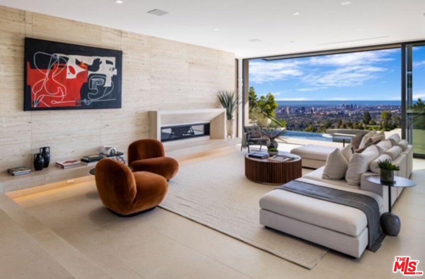
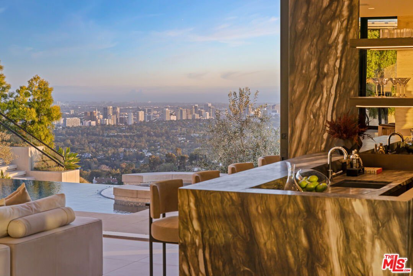
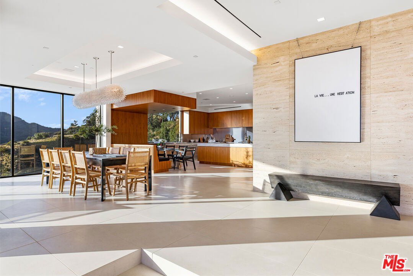
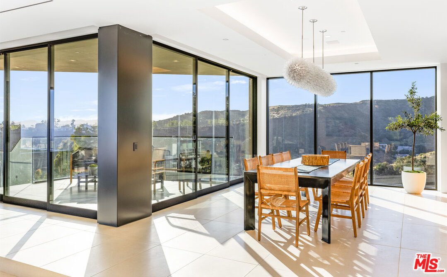
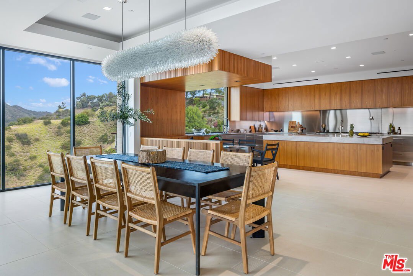
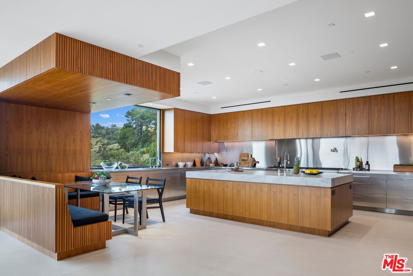
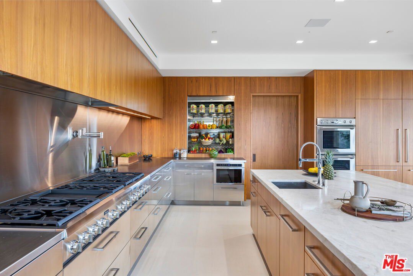
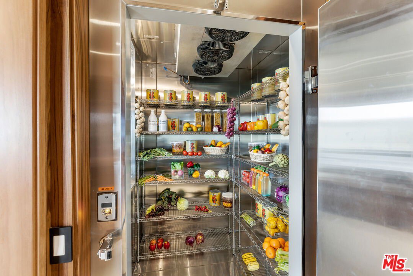
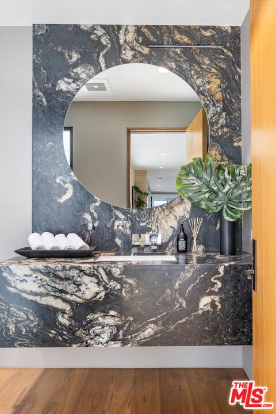
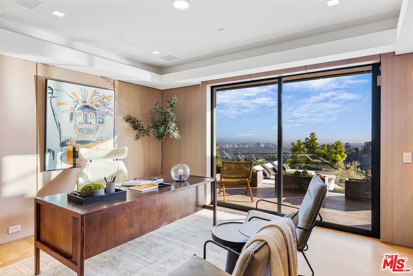

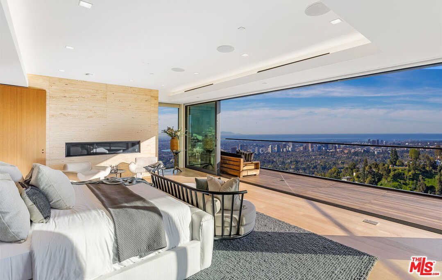

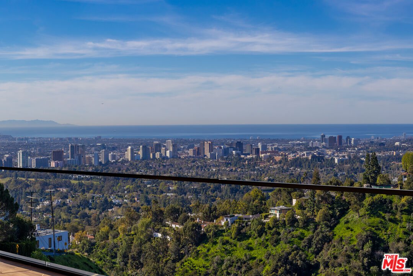

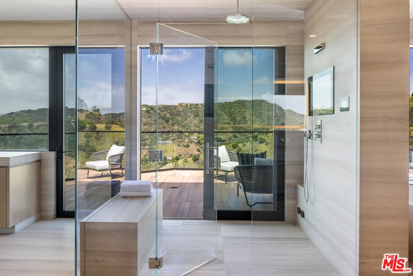
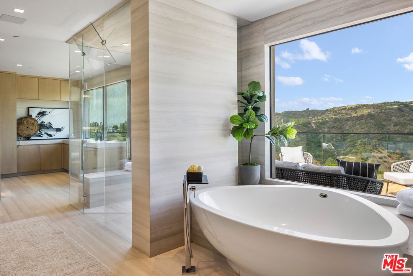
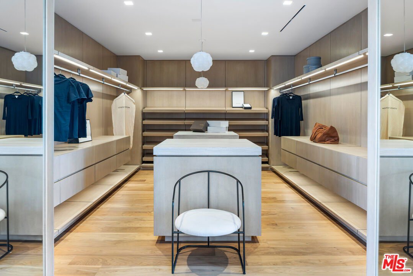

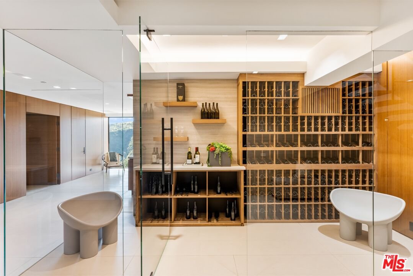
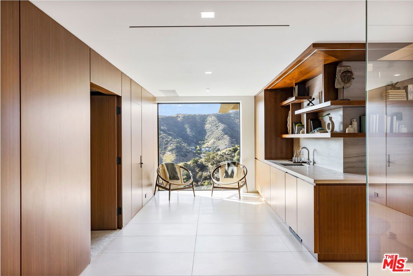
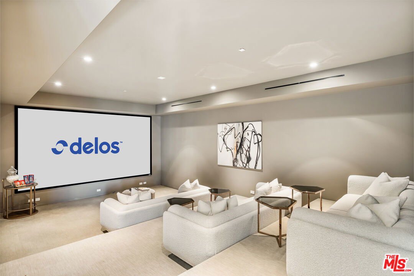
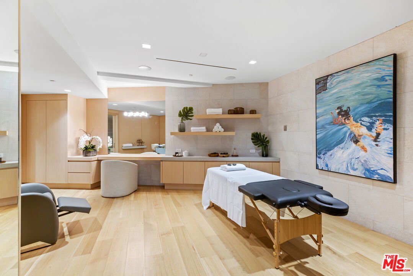
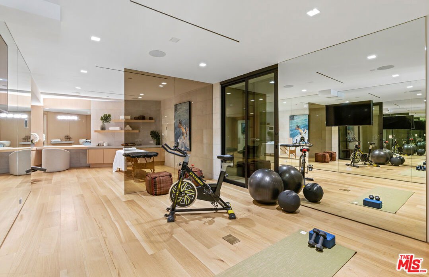
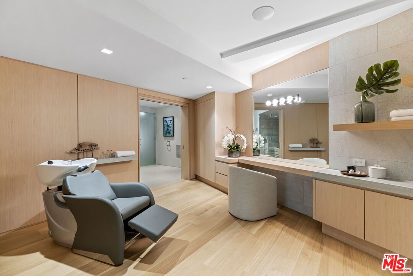
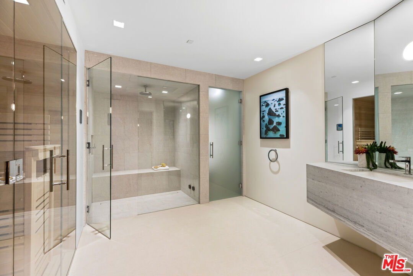
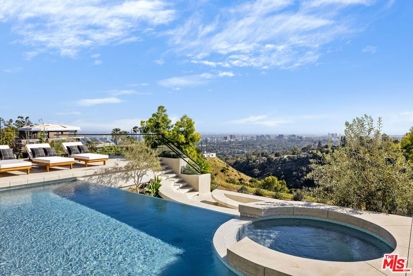
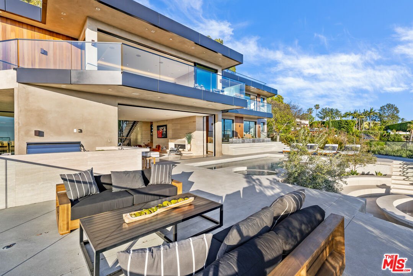

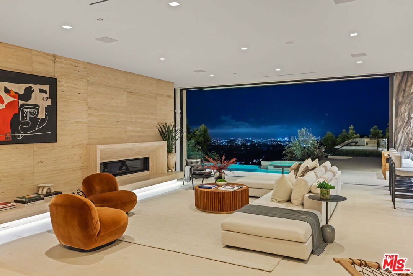
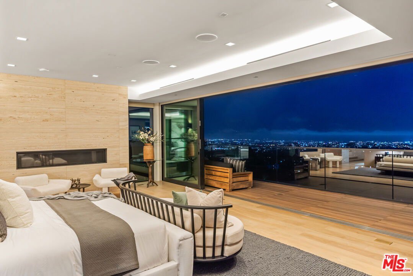
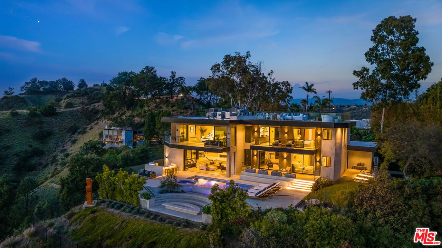
/u.realgeeks.media/stevenfoonberg/final_header_logo.jpg)