10066 Cielo Dr, Beverly Hills, CA 90210
- $54,995,000
- 9
- BD
- 18
- BA
- 21,000
- SqFt
- List Price
- $54,995,000
- Price Change
- ▼ $5,000,000 1682567967
- MLS#
- 23-259707
- Year Built
- 1996
- Bedrooms
- 9
- Bathrooms
- 18
- Living Sq. Ft
- 21,000
- Lot Size
- 156,846
- Days on Market
- 125
- Property Type
- Single Family Residential
- Style
- Mediterranean
- Stories
- 3
Property Description
Exuding opulence, this ultra private palatial masterpiece, The Cielo Estate, is set behind large double gates with a stone motor court. Boasting apx. 21,000 sq.ft. of living space, set on apx. 3.6 acres, and showcasing unparalleled luxury in the most desirable zip code in the world, this Andalusian-style estate is in a league of its own. The Cielo Estate is created for exquisite living and entertaining on a grand scale with 9 bedrooms and 18 bathrooms. Enter the residence through the grand front doors into the 2-story foyer with a custom staircase and custom domed ceiling. Offering a detached guest house, large living spaces, and endless amenities that display the explosive city and ocean views. The luxurious living spaces include a movie theatre, spa, gym, hair salon, billiards room, and bar. Surrounded by jetliner views, lush greenery and manicured landscaping, this outdoor space is like no other. Showcasing a 75-yard pool with 3 waterfalls, 2 spas, a 35-foot water slide, swim-up bar, private grotto, koi pond, lazy river, multiple lounge areas, cabana, fire features, and a BBQ this is an entertainer's dream. With an underground garage that can host up to 16 cars, the estate can accommodate up to 35 cars. The Cielo Estate is the epitome of world-class Beverly Hills luxury living.
Additional Information
- Other Buildings
- None
- Pool
- Yes
- Pool Description
- In Ground, Other, Waterfall, Heated And Filtered, Filtered, Private
- Spa
- Yes
- Heat
- Central
- Cooling
- Central
- View
- City, City Lights, Panoramic, Ocean, Mountains, Tree Top, Pool
- Number of Cars in Garage
- Covered Parking, Driveway, Garage - 4+ Car, Private, Parking for Guests, Direct Entrance, Gated, Door Opener, Side By Side, Garage Is Attached, Parking for Guests - Onsite
Mortgage Calculator
Courtesy of , Jade Mills - CA DRE#
The information being provided by CARETS (CLAW, CRISNet MLS, DAMLS, CRMLS, i-Tech MLS, and/or VCRDS)is for the visitor's personal, non-commercial use and may not be used for any purpose other than to identifyprospective properties visitor may be interested in purchasing.Any information relating to a property referenced on this web site comes from the Internet Data Exchange (IDX)program of CARETS. This web site may reference real estate listing(s) held by a brokerage firm other than thebroker and/or agent who owns this web site.The accuracy of all information, regardless of source, including but not limited to square footages and lot sizes, isdeemed reliable but not guaranteed and should be personally verified through personal inspection by and/or withthe appropriate professionals. The data contained herein is copyrighted by CARETS, CLAW, CRISNet MLS,DAMLS, CRMLS, i-Tech MLS and/or VCRDS and is protected by all applicable copyright laws. Any disseminationof this information is in violation of copyright laws and is strictly prohibited.CARETS, California Real Estate Technology Services, is a consolidated MLS property listing data feed comprisedof CLAW (Combined LA/Westside MLS), CRISNet MLS (Southland Regional AOR), DAMLS (Desert Area MLS),CRMLS (California Regional MLS), i-Tech MLS (Glendale AOR/Pasadena Foothills AOR) and VCRDS (VenturaCounty Regional Data Share).











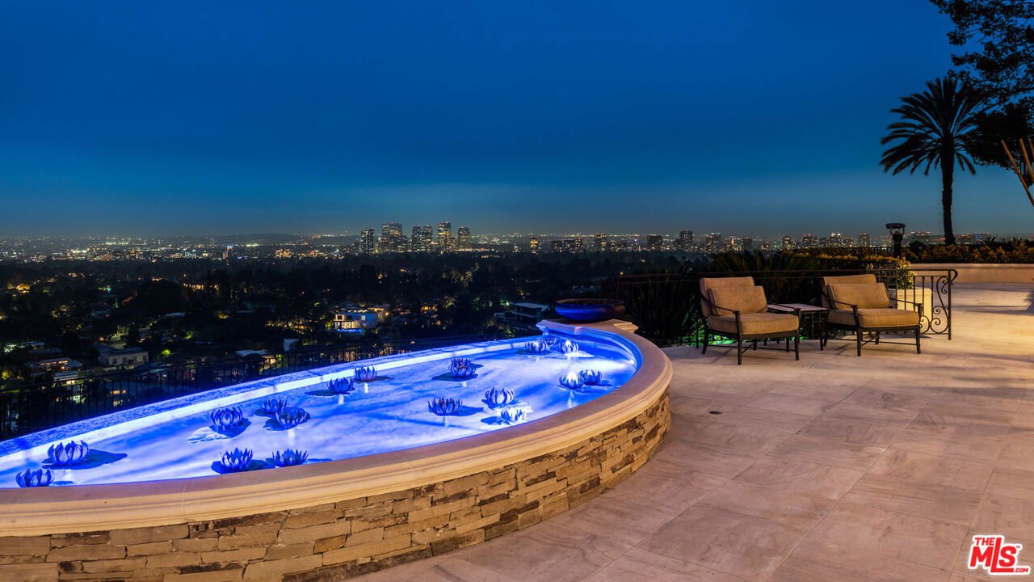

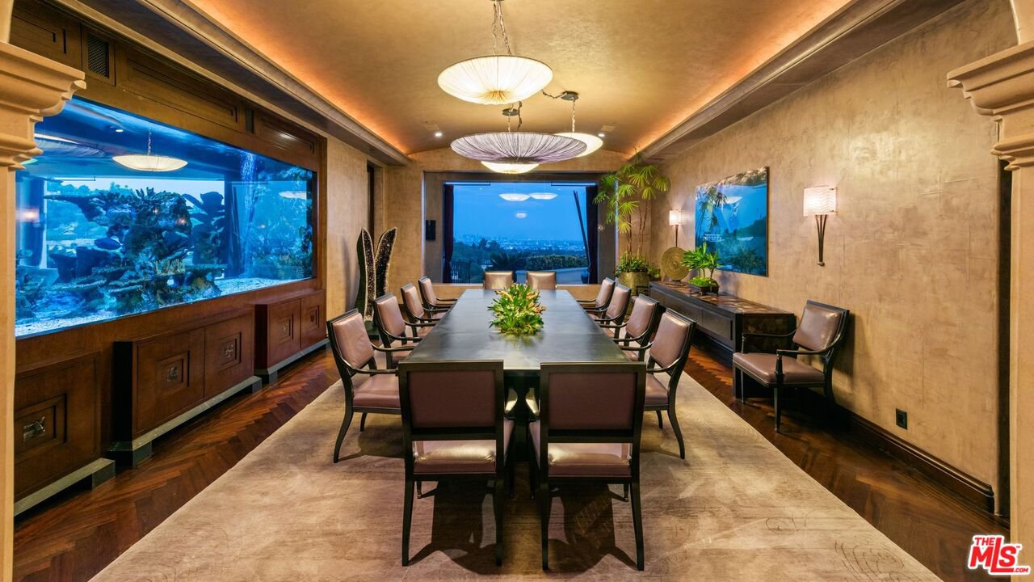


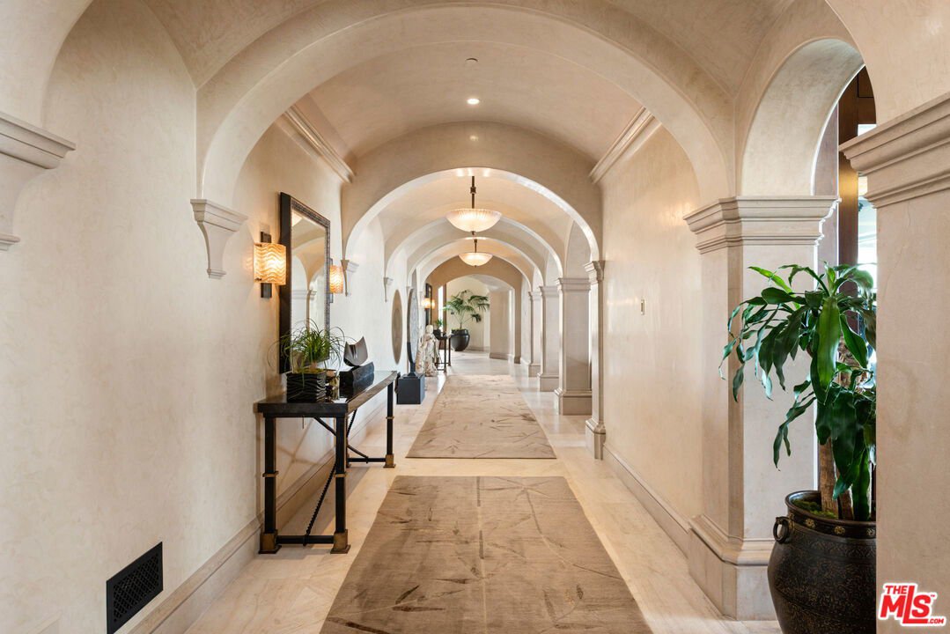

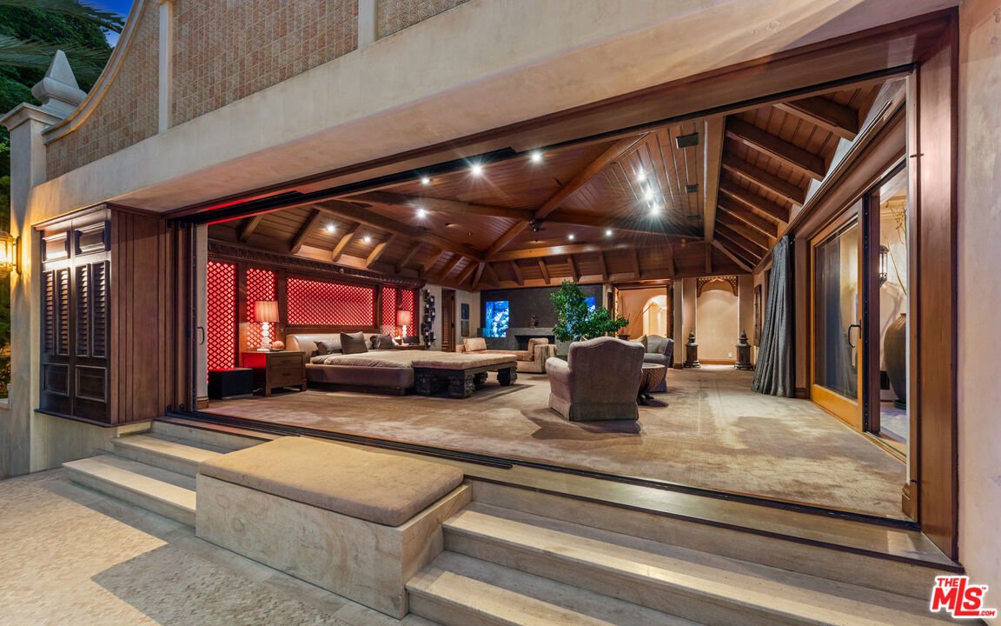








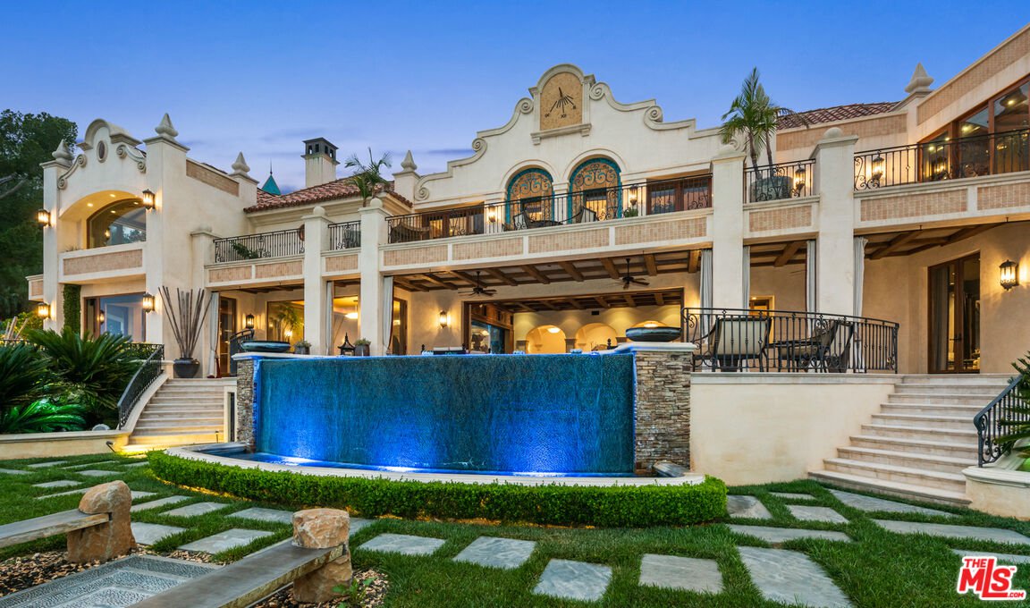
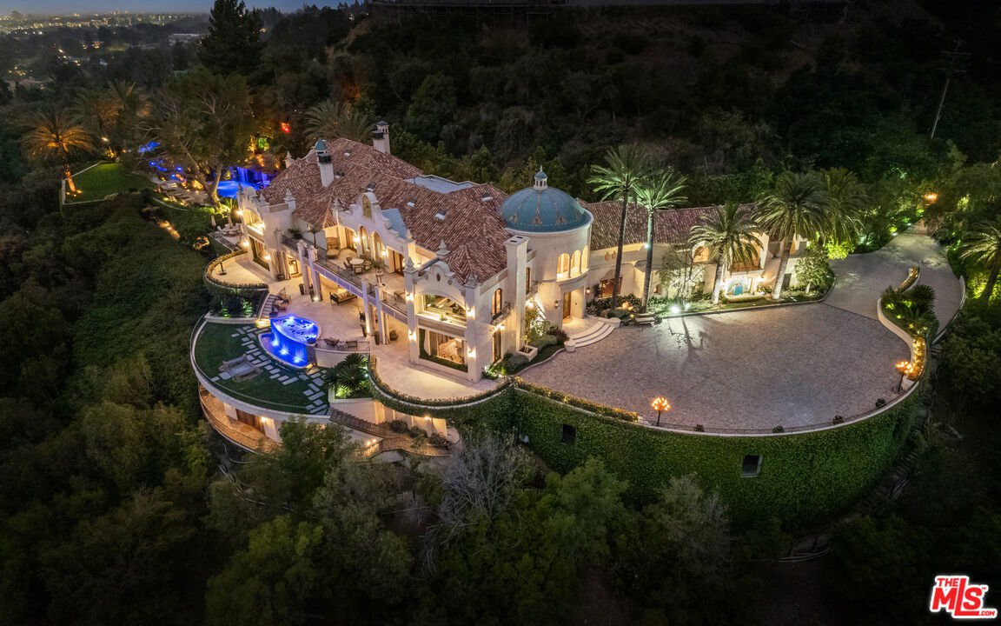

/u.realgeeks.media/stevenfoonberg/final_header_logo.jpg)