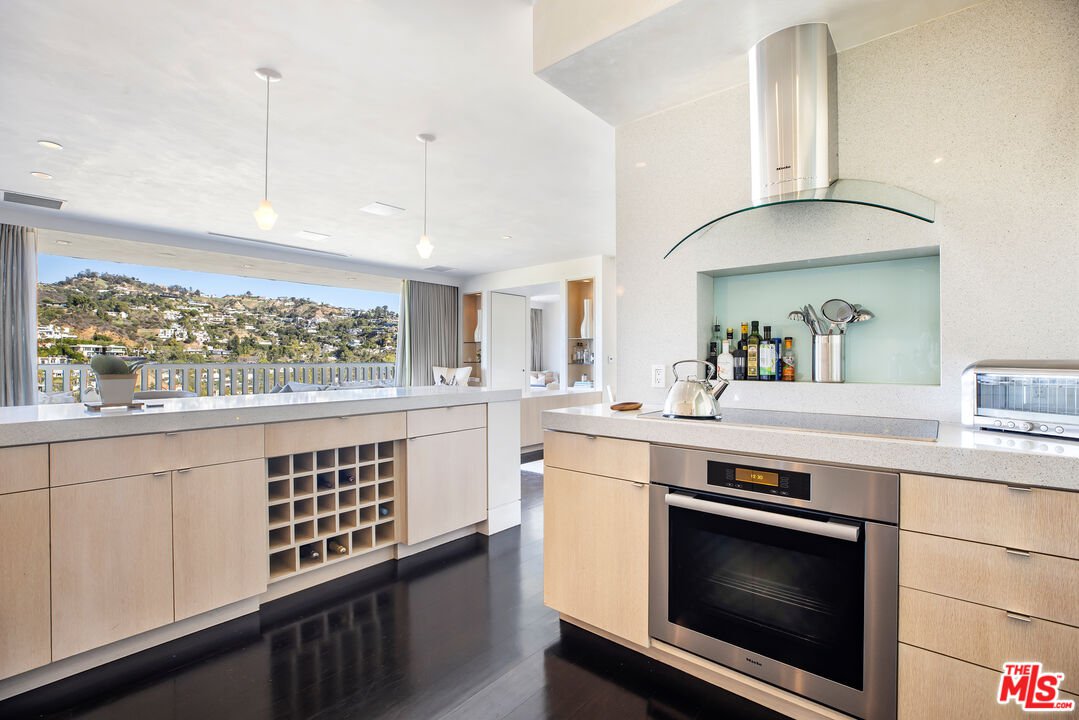9255 Doheny Rd Unit 2601/ 2603, West Hollywood, CA 90069
- $7,995,000
- 4
- BD
- 5
- BA
- 3,554
- SqFt
- List Price
- $7,995,000
- MLS#
- 23-282827
- Year Built
- 1965
- Bedrooms
- 4
- Bathrooms
- 5
- Living Sq. Ft
- 3,554
- Lot Size
- 32,163
- Days on Market
- 57
- Property Type
- Condo
- Style
- Contemporary
- Stories
- 32
Property Description
Step into a world of unparalleled luxury and elegance at Sierra Towers, where the stars align to create an extraordinary living experience. Nestled off the iconic Sunset Strip, this coveted address has become synonymous with celebrity status and high-profile living. Prepare to be captivated as we unveil the magnificent allure of this 26th-floor unit, designed by the esteemed Jack A. Charney. Elevated above the bustling city below, this exquisite residence offers a front-row seat to the breathtaking beauty of Los Angeles. Immerse yourself in the awe-inspiring vistas that stretch from the majestic Hollywood Hills to the snow-capped peak of Mt. Baldy. Expansive floor-to-ceiling windows bathe every room in natural light, effortlessly merging indoor and outdoor living boundaries. The thoughtfully curated open layout beckons you to explore, with high ceilings accentuating the sense of space and freedom. #2601 offers modern living in this magnificent three-bedroom, three-bathroom home spanning 2,117 square feet of exquisite craftsmanship. As you step inside, be greeted by abundant natural light, gracefully streaming through the floor-to-ceiling glass accordion wall, bathing every corner in a warm and inviting glow. Prepare to be captivated by the stunning open-concept design, meticulously crafted for seamless entertaining. Whether hosting intimate gatherings or grand soirees, this home effortlessly embodies the art of indoor and outdoor living. The boundaries between the interior and exterior blur as you seamlessly transition from the spacious living areas to the outdoor oasis, creating a harmonious sanctuary for relaxation and enjoyment. Indulge in the luxury of the sizeable primary suite, a haven of tranquility and comfort. Discover the grandeur of the oversized walk-in closet, providing ample space for all your wardrobe essentials. The remodeled en suite bath is a testament to refined elegance, offering a serene retreat where you can unwind and rejuvenate in luxurious surroundings. Every aspect of this home has been thoughtfully curated to deliver luxury and convenience. From the finest finishes to meticulous attention to detail, no expense has been spared in creating a residence with unparalleled quality. #2603 offers 1,237 square feet of luxury living, where rich hardwood floors welcome you to a stunning open concept, perfect for entertaining. Every detail has been meticulously considered, ensuring every soiree becomes an occasion to remember. The kitchen surpasses even the loftiest expectations, featuring top-of-the-line appliances and meticulous craftsmanship that will inspire the culinary artist within. Retreat to the serenity of the large primary suite, complete with a built-in office area to cater to your productivity needs. The stunningly remodeled ensuite provides a sanctuary of tranquility, transforming every moment into an oasis of relaxation. Sierra Towers embraces you with unparalleled amenities, promising an unrivaled luxury lifestyle. Dive into the refreshing waters of the outdoor swimming pool, enveloped by the gentle caress of the California sun. Unwind in the serene spa or bask in the sun on the lounge deck, savoring moments of pure relaxation. Stay in peak physical condition at the state-of-the-art gym/fitness center, where cutting-edge equipment awaits your every need. Let the world's worries melt away as attentive 24-hour security, concierge service, and valet parking cater to your every desire. This is your chance to reside in a building that holds a revered place in Hollywood's history. Welcome to an exquisite sanctuary of luxury living, where elegance and comfort intertwine seamlessly in this thoughtfully crafted one-bedroom, two-bathroom residence. Embrace the beauty of indoor-outdoor living as natural light floods through the floor-to-ceiling glass accordion wall, illuminating every corner with a radiant glow.
Additional Information
- Frequency
- Monthly
- Frequency
- Monthly
- Association Amenities
- Elevator, Gated Community, Fitness Center, Exercise Room, Security, Concierge
- Pool
- Yes
- Pool Description
- Heated, Community
- Heat
- Central
- Cooling
- Central
- View
- City Lights, Mountains, Landmark, Canyon
- Number of Cars in Garage
- Gated, Attached, Community Garage, Subterranean
Mortgage Calculator
Courtesy of , Aram Afshar - CA DRE#
The information being provided by CARETS (CLAW, CRISNet MLS, DAMLS, CRMLS, i-Tech MLS, and/or VCRDS)is for the visitor's personal, non-commercial use and may not be used for any purpose other than to identifyprospective properties visitor may be interested in purchasing.Any information relating to a property referenced on this web site comes from the Internet Data Exchange (IDX)program of CARETS. This web site may reference real estate listing(s) held by a brokerage firm other than thebroker and/or agent who owns this web site.The accuracy of all information, regardless of source, including but not limited to square footages and lot sizes, isdeemed reliable but not guaranteed and should be personally verified through personal inspection by and/or withthe appropriate professionals. The data contained herein is copyrighted by CARETS, CLAW, CRISNet MLS,DAMLS, CRMLS, i-Tech MLS and/or VCRDS and is protected by all applicable copyright laws. Any disseminationof this information is in violation of copyright laws and is strictly prohibited.CARETS, California Real Estate Technology Services, is a consolidated MLS property listing data feed comprisedof CLAW (Combined LA/Westside MLS), CRISNet MLS (Southland Regional AOR), DAMLS (Desert Area MLS),CRMLS (California Regional MLS), i-Tech MLS (Glendale AOR/Pasadena Foothills AOR) and VCRDS (VenturaCounty Regional Data Share).
































/u.realgeeks.media/stevenfoonberg/final_header_logo.jpg)