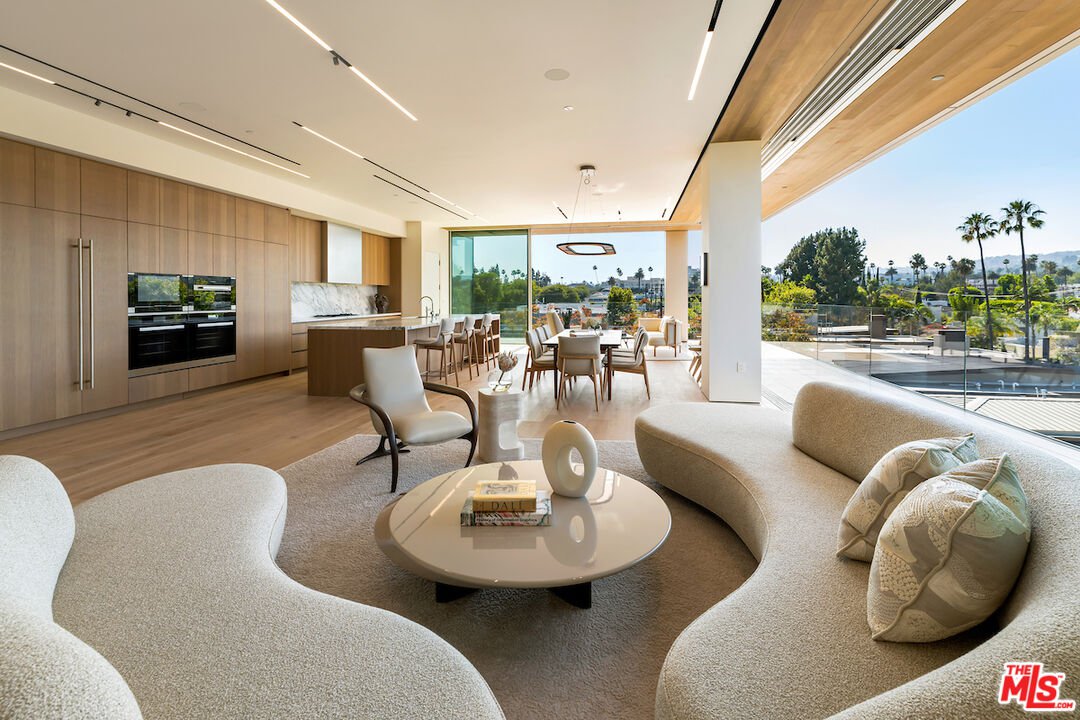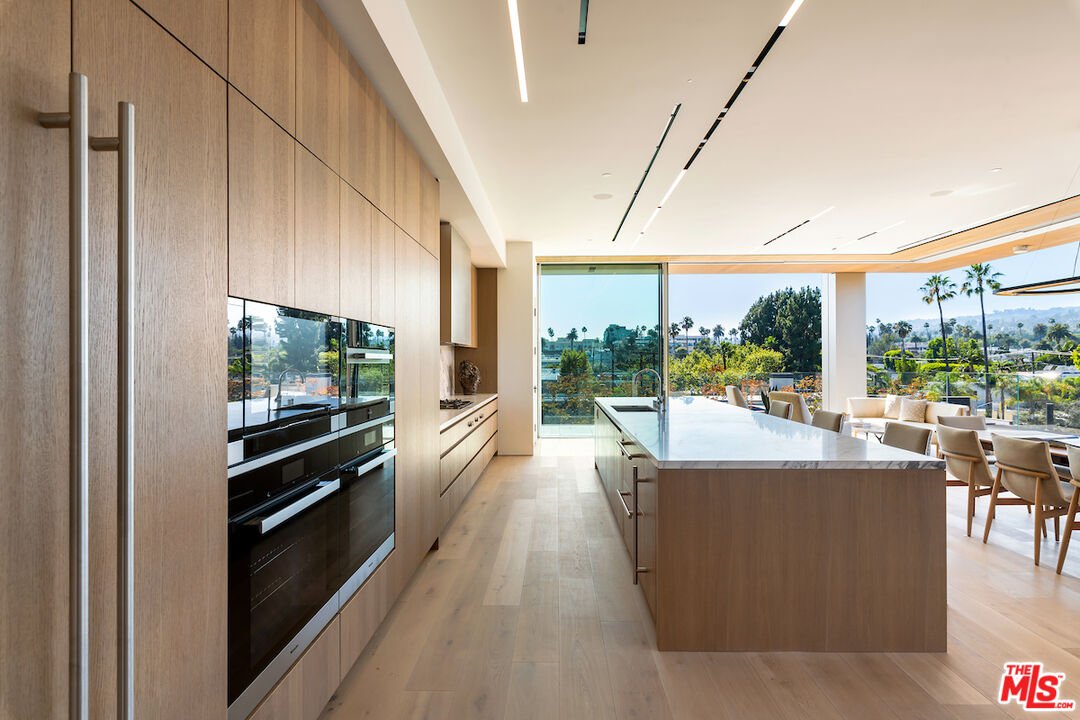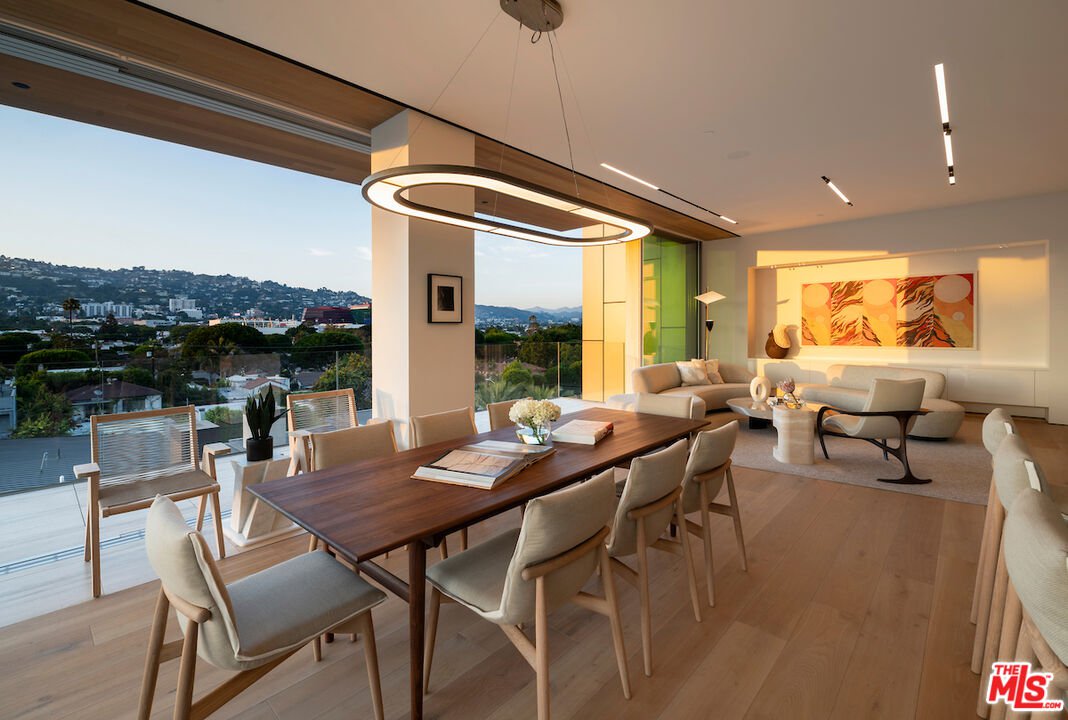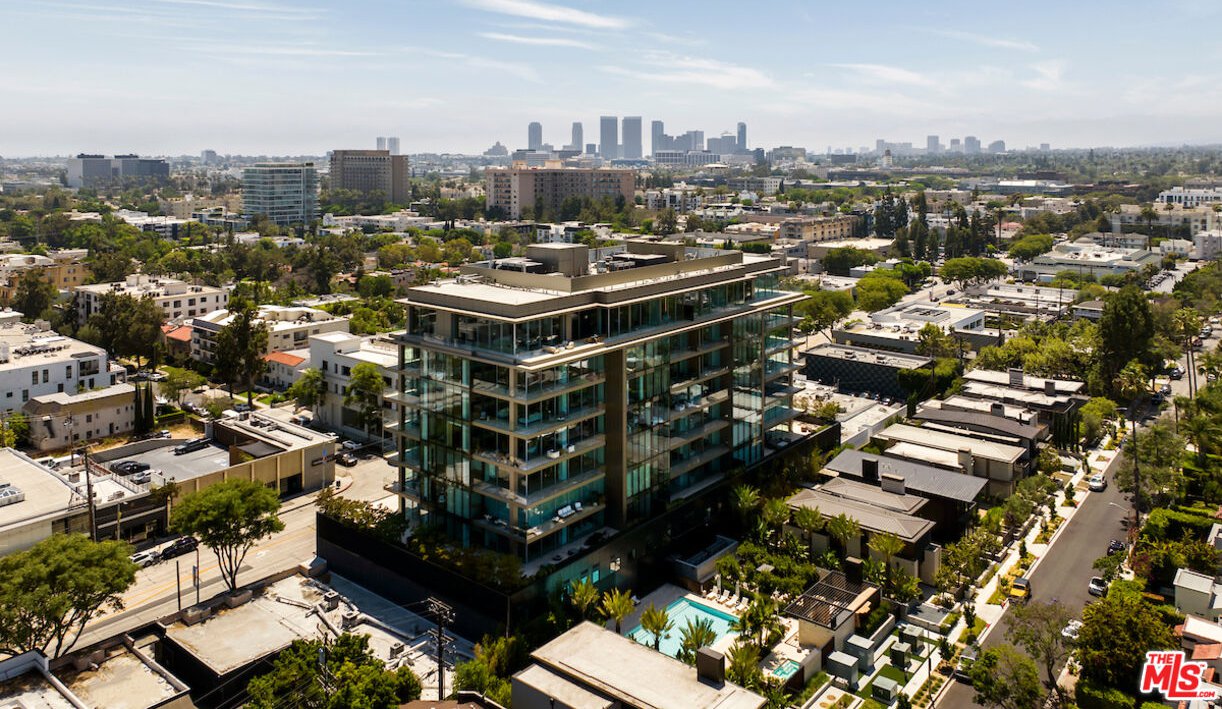8899 Beverly Blvd Unit 5A, West Hollywood, CA 90048
- $9,995,000
- 2
- BD
- 4
- BA
- 3,195
- SqFt
- List Price
- $9,995,000
- MLS#
- 23-293181
- Year Built
- 1963
- Bedrooms
- 2
- Bathrooms
- 4
- Living Sq. Ft
- 3,195
- Lot Size
- 70,666
- Days on Market
- 24
- Property Type
- Condo
- Style
- Modern
- Stories
- 10
Property Description
Designed as an art piece from the exterior and an art showcase from the interior, Unit 5A stands alone within the newly constructed, and highly coveted, 8899 Beverly. Envisioned by famed architecture firm Olson Kundig, the striking building follows the group's emphasis on craftspeople and individual artists to make each property unique, ultimately telling an authentic story reflective of a project's locale. Thoughtfully influenced by Los Angeles, the complex has reimagined the mid-century design of the original property while creating iconic residences that will timelessly reflect the surrounding neighborhood. Spanning nearly 3,200 square feet in the sky, Unit 5A has been enhanced by designer Gary Hutton with artwork in mind, decorated with neutral tones and a custom lighting system, ideal for showcasing a personal art collection or hosting a gallery presentation. Swiss-made, Victrocsa sliding glass walls not only allow for access to the various terraces with stunning views of the Hollywood Hills, but also allow natural light to flood the space. Just in case, Lutron smart-system shades in white linen wrap the entire corner residence, allowing for the optimal amount of natural light at all times. 11-foot high ceilings and imported wood floors flow throughout the residence and into the open, yet flexible, entertainment area encompassing the main living and dining areas. Adjacent to the main entertainment area is the high-design kitchen, most notably furnished with clear satin lacquered maple cabinets that have been lined with white oak interiors. To finish off the kitchen, Calacatta Gold marble surfaces are paired beautifully with the top-shelf appliance suite, featuring Sub-Zero, Miele, and Gaggenau. Featuring a primary and a secondary ensuite bedroom, each has been remastered to include an elevated level of finishes. Within the primary suite, leather-upholstered walls and antique silver-leafed wallpaper line the bedroom, travertine countertops anchor the spacious bathroom, dual custom closets provide chic wardrobe storage, and a fully equipped, built-in office space rounds out the retreat. The secondary suite's bathroom flaunts sleek Corian stone, while a dedicated media room displaying creative pops of color provides the option for a third ensuite bedroom with full bathroom, if desired. Rounding out this exceptional residence is a private auto stable for two cars with gunmetal brick floors and white oak wood panels, laundry room, practical powder room, and the myriad of amenities and exceptional security that comes with living within 8899 Beverly. Resident benefits include 24-hour lobby staff, luxury concierge, and a fully-equipped fitness center with private studio space. Outdoor seating, fireplaces, and an outdoor kitchen allow for enjoyment of the lushly landscaped retreat by Coen + Partners, which is reflected by a resort-style pool and oversized spa. Soon, famed Canadian restaurateur Janet Zuccarini is slated to open "Stella" within 8899 Beverly's ground floor, offering late night dining options and room service for residents. Additionally, just steps away from the building are some of Los Angeles' finest fashion boutiques, art galleries, gourmet markets, and highest rated restaurants.
Additional Information
- Frequency
- Monthly
- Association Amenities
- Concierge, Fitness Center, Outdoor Cooking Area, Valet Parking
- Pool
- Yes
- Pool Description
- Association Pool
- Spa
- Yes
- Heat
- Central
- Cooling
- Central
- View
- Panoramic, Mountains, City
- Number of Cars in Garage
- Gated Underground, Valet
- Garage Spaces Total
- 2
Mortgage Calculator
Courtesy of , Ginger Glass - CA DRE#
The information being provided by CARETS (CLAW, CRISNet MLS, DAMLS, CRMLS, i-Tech MLS, and/or VCRDS)is for the visitor's personal, non-commercial use and may not be used for any purpose other than to identifyprospective properties visitor may be interested in purchasing.Any information relating to a property referenced on this web site comes from the Internet Data Exchange (IDX)program of CARETS. This web site may reference real estate listing(s) held by a brokerage firm other than thebroker and/or agent who owns this web site.The accuracy of all information, regardless of source, including but not limited to square footages and lot sizes, isdeemed reliable but not guaranteed and should be personally verified through personal inspection by and/or withthe appropriate professionals. The data contained herein is copyrighted by CARETS, CLAW, CRISNet MLS,DAMLS, CRMLS, i-Tech MLS and/or VCRDS and is protected by all applicable copyright laws. Any disseminationof this information is in violation of copyright laws and is strictly prohibited.CARETS, California Real Estate Technology Services, is a consolidated MLS property listing data feed comprisedof CLAW (Combined LA/Westside MLS), CRISNet MLS (Southland Regional AOR), DAMLS (Desert Area MLS),CRMLS (California Regional MLS), i-Tech MLS (Glendale AOR/Pasadena Foothills AOR) and VCRDS (VenturaCounty Regional Data Share).


















































/u.realgeeks.media/stevenfoonberg/final_header_logo.jpg)