3500 Dixie Canyon Pl, Sherman Oaks, CA 91423
- $2,495,000
- 5
- BD
- 7
- BA
- 5,363
- SqFt
- List Price
- $2,495,000
- MLS#
- 23-277131
- Year Built
- 1991
- Bedrooms
- 5
- Bathrooms
- 7
- Living Sq. Ft
- 5,363
- Lot Size
- 5,161
- Lot Location
- Cul-De-Sac
- Days on Market
- 7
- Property Type
- Single Family Residential
- Style
- Post Modern
- Stories
- 3
Property Description
On a serene canyon lane at the end of a quiet cul-de-sac in the most sought after neighborhood in Sherman Oaks, a magnificent postmodern architectural offers a unique residential experience of place and space. Nestled on a verdant hillside, the organic setting beautifully bridges the aesthetic divide between structure and nature. Bold, clean lines enhance the handsome exterior. Inside, occupants revel in light, luxury and comfort with refined open spaces designed for easy, relaxed living and entertaining. Baths are dressed in high end lighting, fixtures and finishes. The kitchen is a finely curated open concept culinary center with professional Wolf range, commercial grade Meile fridge, double ovens, wine fridge and breakfast bar. Offering an extraordinary outdoor experience, an expansive patio and spectacular rooftop deck feature a full service, state of the art outdoor kitchen, BBQ grill, pizza oven, entertaining cabana bar and boundless, breathtaking vistas as far as the eye can see. Further highlights include an elevator, direct access 2-car garage and multimedia room with wet bar, projector and drop down film screen. Five ensuite bedrooms including a lux primary suite round out the comfortable accommodations. Sited at the base of the Dixie Canyon Park and Santa Monica Mountain Conservancy Parkland hiking trails, in the Dixie Canyon School District and moments from the chic dining and shopping district along famed Ventura Blvd. This extraordinary contemporary residence offers a quality of life, lifestyle and privacy that endures. Welcome!
Additional Information
- Other Buildings
- Cabana
- Bedroom Features
- Master Suite, WalkInCloset
- Kitchen Features
- Remodeled, Open to Family Room
- Pool Description
- None
- Heat
- Central
- Cooling
- Central, Dual
- View
- City, Mountains, Canyon
- Number of Cars in Garage
- Garage - 2 Car, Garage Is Attached, Direct Entrance
- Garage Spaces Total
- 2
- School District
- Los Angeles Unified
Mortgage Calculator
Courtesy of , Michael J. Okun - CA DRE#
The information being provided by CARETS (CLAW, CRISNet MLS, DAMLS, CRMLS, i-Tech MLS, and/or VCRDS)is for the visitor's personal, non-commercial use and may not be used for any purpose other than to identifyprospective properties visitor may be interested in purchasing.Any information relating to a property referenced on this web site comes from the Internet Data Exchange (IDX)program of CARETS. This web site may reference real estate listing(s) held by a brokerage firm other than thebroker and/or agent who owns this web site.The accuracy of all information, regardless of source, including but not limited to square footages and lot sizes, isdeemed reliable but not guaranteed and should be personally verified through personal inspection by and/or withthe appropriate professionals. The data contained herein is copyrighted by CARETS, CLAW, CRISNet MLS,DAMLS, CRMLS, i-Tech MLS and/or VCRDS and is protected by all applicable copyright laws. Any disseminationof this information is in violation of copyright laws and is strictly prohibited.CARETS, California Real Estate Technology Services, is a consolidated MLS property listing data feed comprisedof CLAW (Combined LA/Westside MLS), CRISNet MLS (Southland Regional AOR), DAMLS (Desert Area MLS),CRMLS (California Regional MLS), i-Tech MLS (Glendale AOR/Pasadena Foothills AOR) and VCRDS (VenturaCounty Regional Data Share).













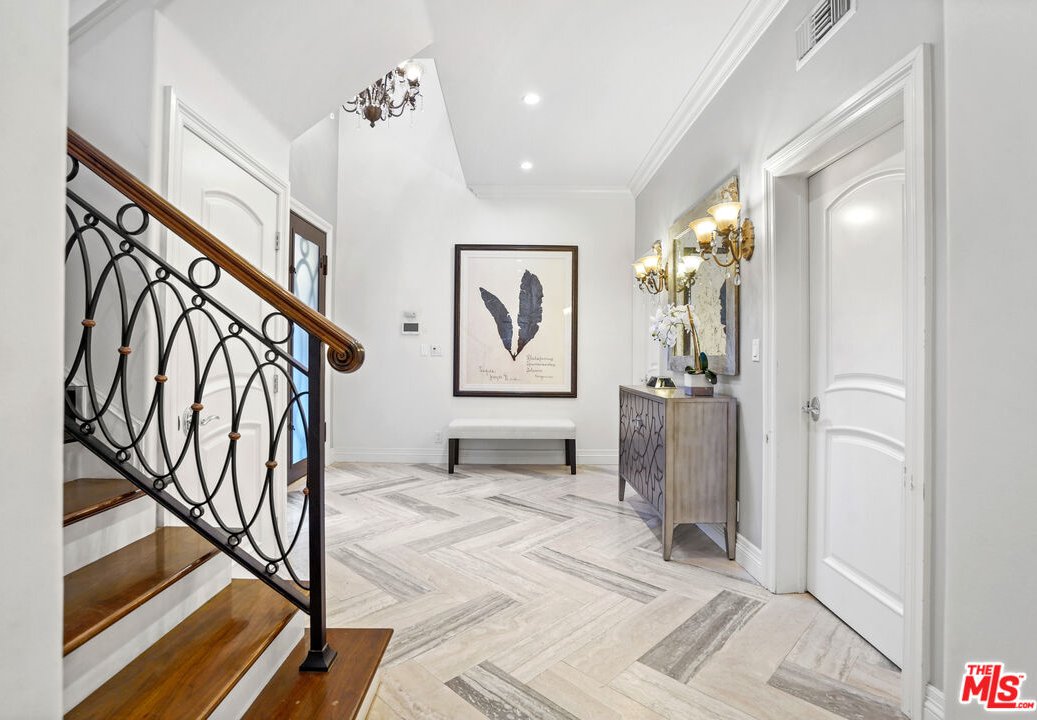








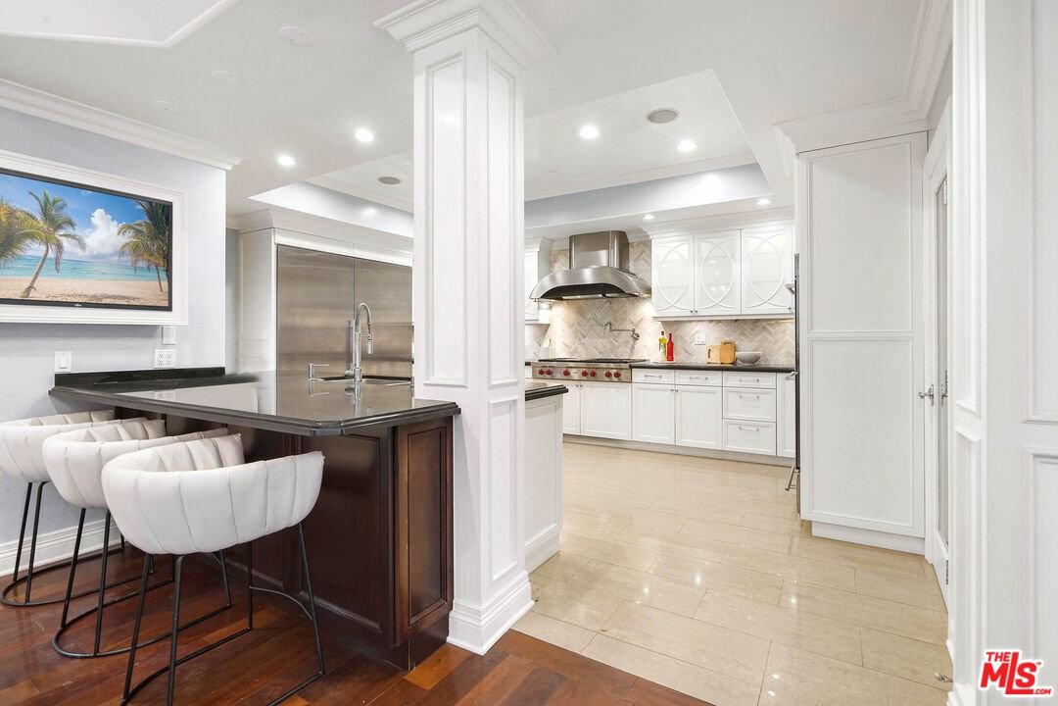
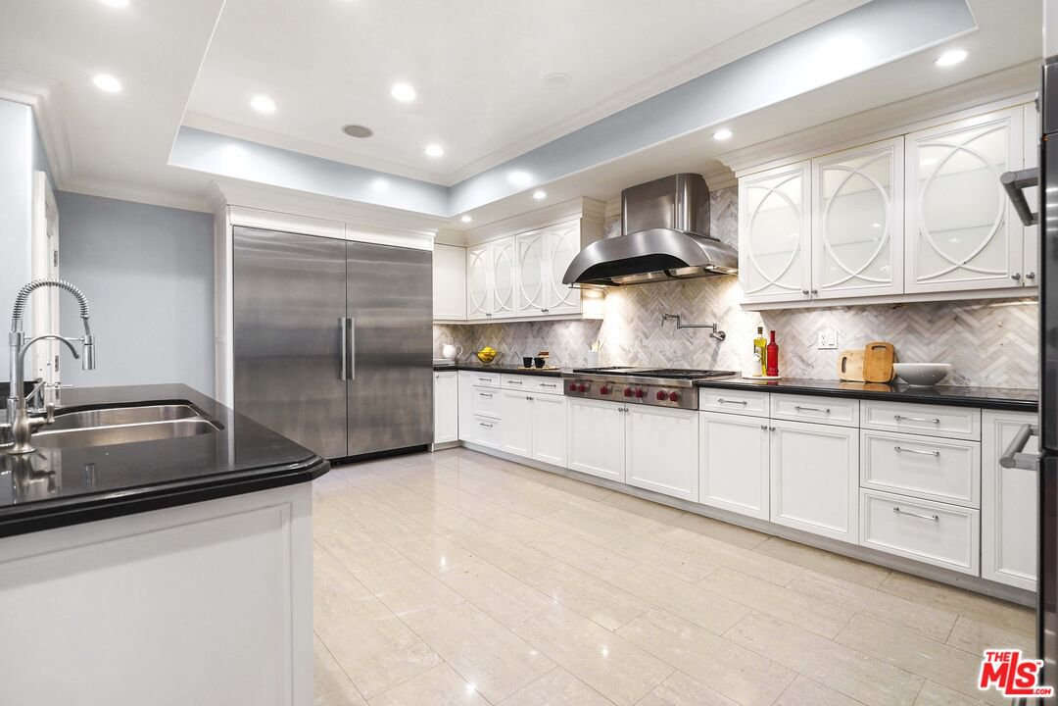















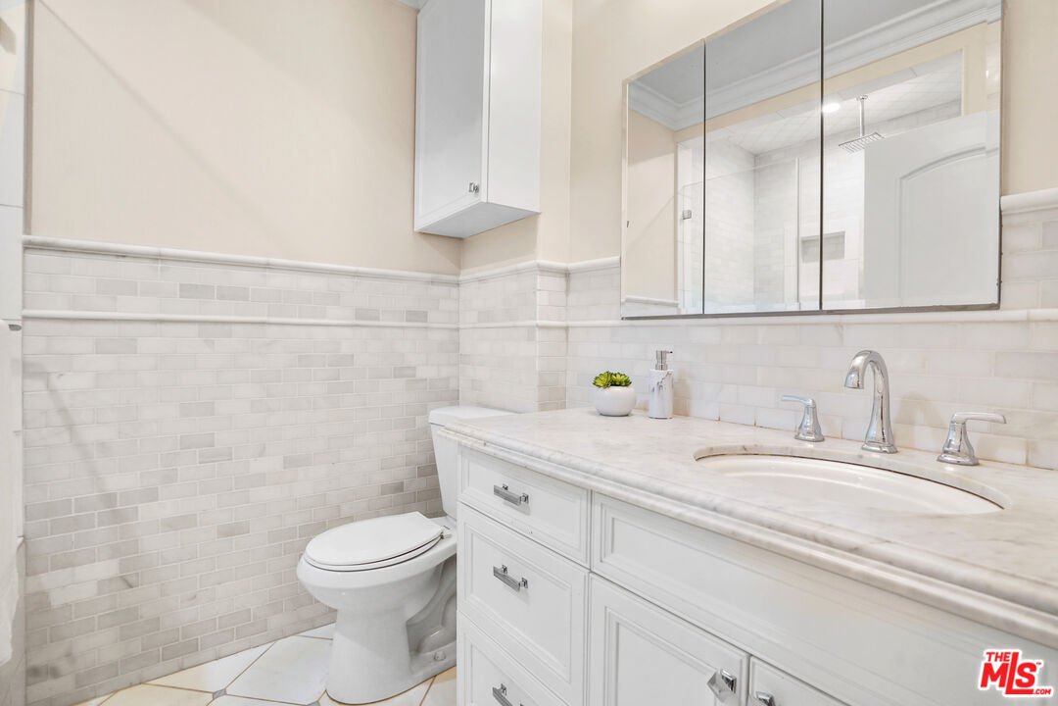

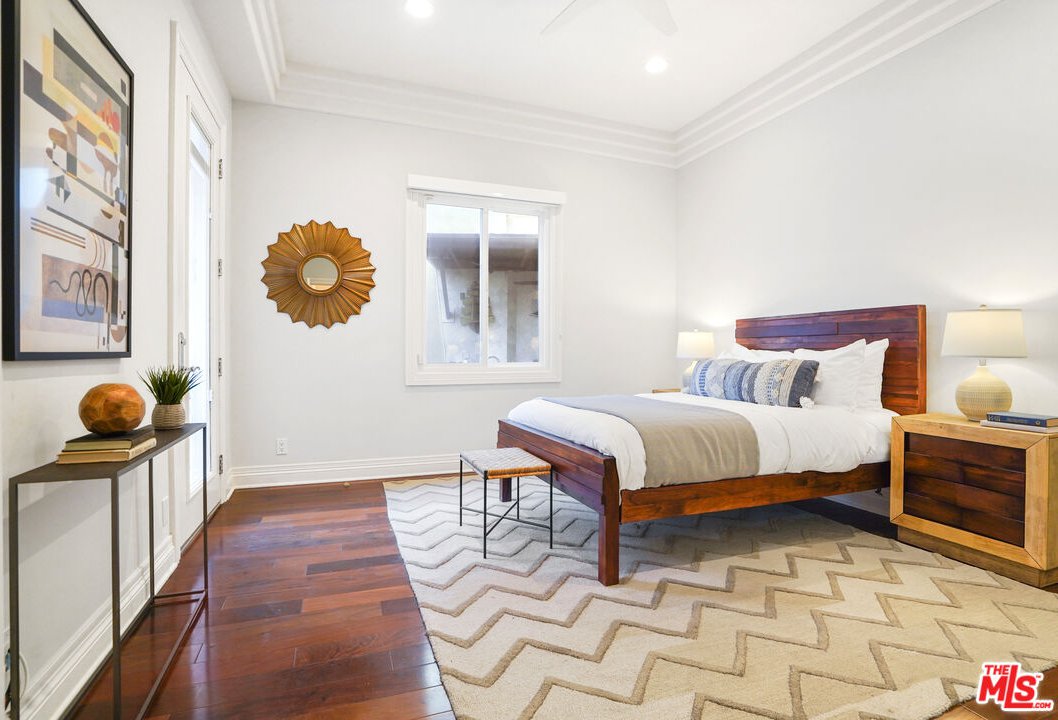














/u.realgeeks.media/stevenfoonberg/final_header_logo.jpg)