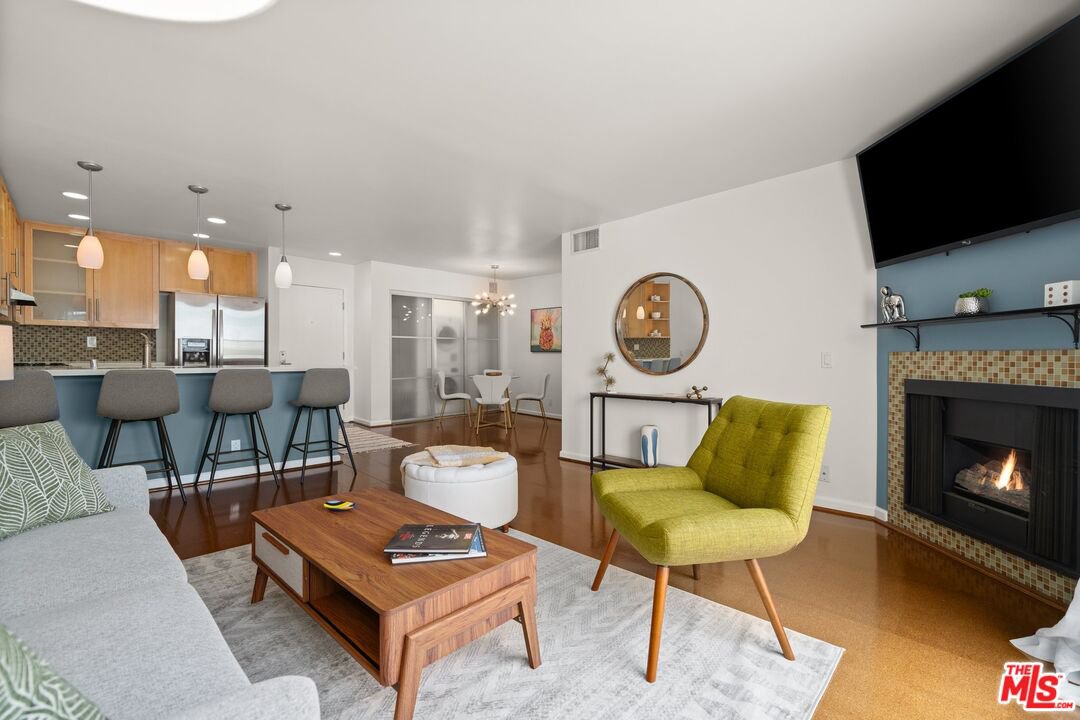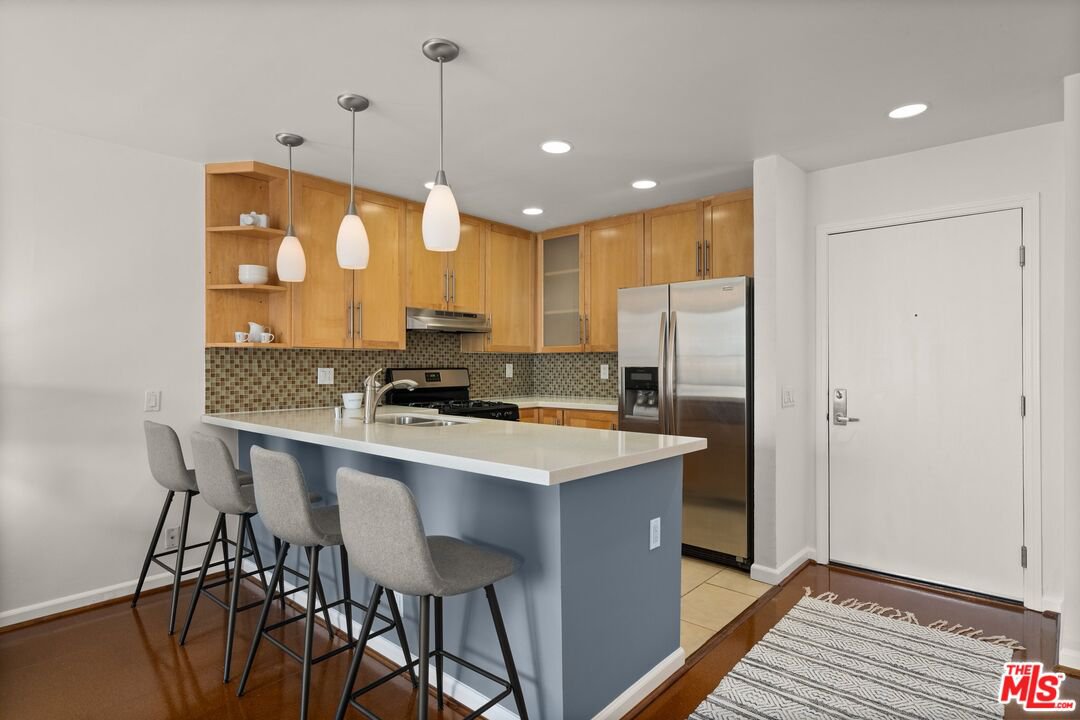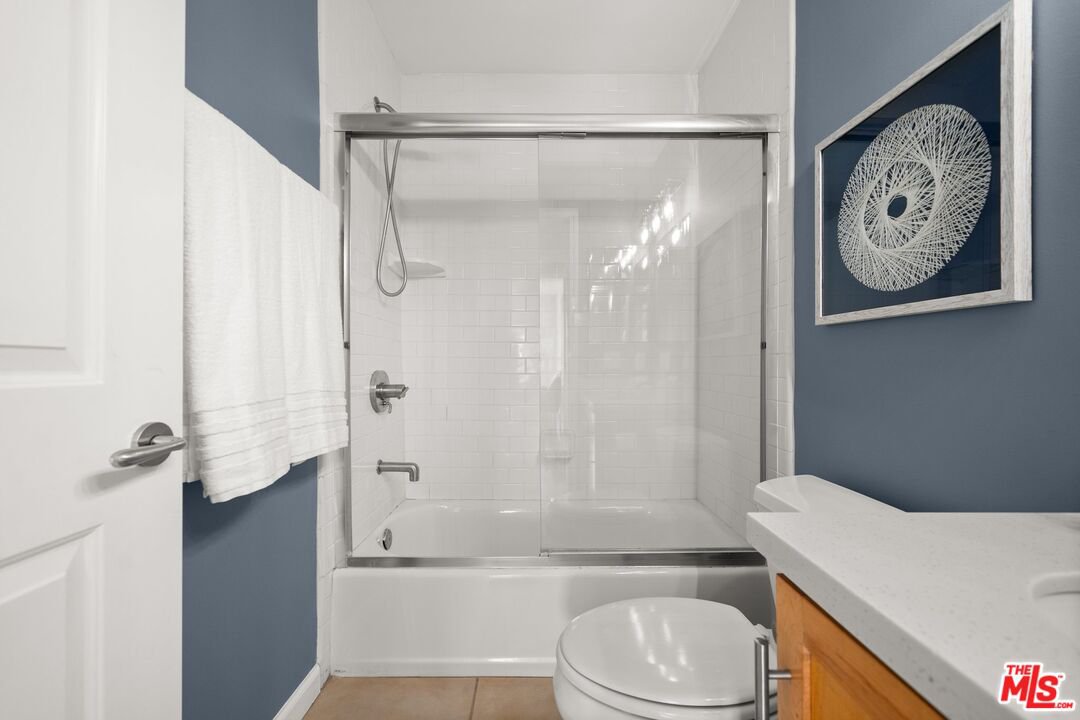4702 Fulton Ave Unit 308, Sherman Oaks, CA 91423
- $575,000
- 2
- BD
- 2
- BA
- 960
- SqFt
- List Price
- $575,000
- MLS#
- 23-295017
- Year Built
- 1988
- Bedrooms
- 2
- Bathrooms
- 2
- Living Sq. Ft
- 960
- Lot Size
- 19,025
- Lot Location
- City, Flats
- Days on Market
- 12
- Property Type
- Condo
- Style
- Contemporary
- Stories
- 3
Property Description
Welcome home to this resort style top floor 2 bedroom, 2 bathroom condo in prime Sherman Oaks! As you enter you will notice the natural light pouring in though the windows and this open concept floor plan. The kitchen features quartz countertops, stainless steel appliances, beautiful cabinets with a lot of storage, chic pendants, and overlooks the bright living room complete with fireplace, and private balcony that overlooks the sparkling pool. Eat in kitchen with chic new lighting on a dimmer adds to the ambiance and flow of this condo plus behind upgraded sliding closet doors are your in unit washer and dryer! Down the hall you will find the spacious bedroom set up as an office and full bathroom leading to the spacious primary bedroom with an ensuite bathroom and a private balcony. This unit also includes BOSCH washer and dryer, beautiful cork flooring throughout the main areas, upgraded lighting, freshly painted interior and balconies, and more! It is also part of the beautifully maintained Palmia building that features a private pool, spa, community BBQ complete with outdoor kitchen, meeting room, dog run and fitness room! The Palmia community is perfectly situated with easy access to the 101 & 405 freeways, and a few blocks away from the Fashion Square Mall & shops and restaurants on Ventura Blvd. The unit also includes a secure underground garage with 2 tandem parking spaces, guest parking as well and a storage unit. This is a rare find in a prime location, a must see!
Additional Information
- Frequency
- Monthly
- Association Amenities
- Assoc Barbecue, Controlled Access, Meeting Room, Outdoor Cooking Area, Spa, Security, Pool, Rec Multipurpose Rm
- Bedroom Features
- Main Floor Master Bedroom, Main Floor Bedroom, WalkInCloset, Master Suite, Master Bedroom
- Kitchen Features
- Remodeled, Quartz Counters, Open to Family Room, Stone Counters
- Pool
- Yes
- Pool Description
- In Ground, Community
- Spa
- Yes
- Heat
- Central
- Cooling
- Central
- View
- Pool, Trees/Woods, City Lights, Mountains
- Number of Cars in Garage
- Assigned, Tandem, Garage, Community Garage, Controlled Entrance
- Garage Spaces Total
- 2
- School District
- Los Angeles Unified
Mortgage Calculator
Courtesy of , Victoria Cruz - CA DRE#
The information being provided by CARETS (CLAW, CRISNet MLS, DAMLS, CRMLS, i-Tech MLS, and/or VCRDS)is for the visitor's personal, non-commercial use and may not be used for any purpose other than to identifyprospective properties visitor may be interested in purchasing.Any information relating to a property referenced on this web site comes from the Internet Data Exchange (IDX)program of CARETS. This web site may reference real estate listing(s) held by a brokerage firm other than thebroker and/or agent who owns this web site.The accuracy of all information, regardless of source, including but not limited to square footages and lot sizes, isdeemed reliable but not guaranteed and should be personally verified through personal inspection by and/or withthe appropriate professionals. The data contained herein is copyrighted by CARETS, CLAW, CRISNet MLS,DAMLS, CRMLS, i-Tech MLS and/or VCRDS and is protected by all applicable copyright laws. Any disseminationof this information is in violation of copyright laws and is strictly prohibited.CARETS, California Real Estate Technology Services, is a consolidated MLS property listing data feed comprisedof CLAW (Combined LA/Westside MLS), CRISNet MLS (Southland Regional AOR), DAMLS (Desert Area MLS),CRMLS (California Regional MLS), i-Tech MLS (Glendale AOR/Pasadena Foothills AOR) and VCRDS (VenturaCounty Regional Data Share).










































/u.realgeeks.media/stevenfoonberg/final_header_logo.jpg)