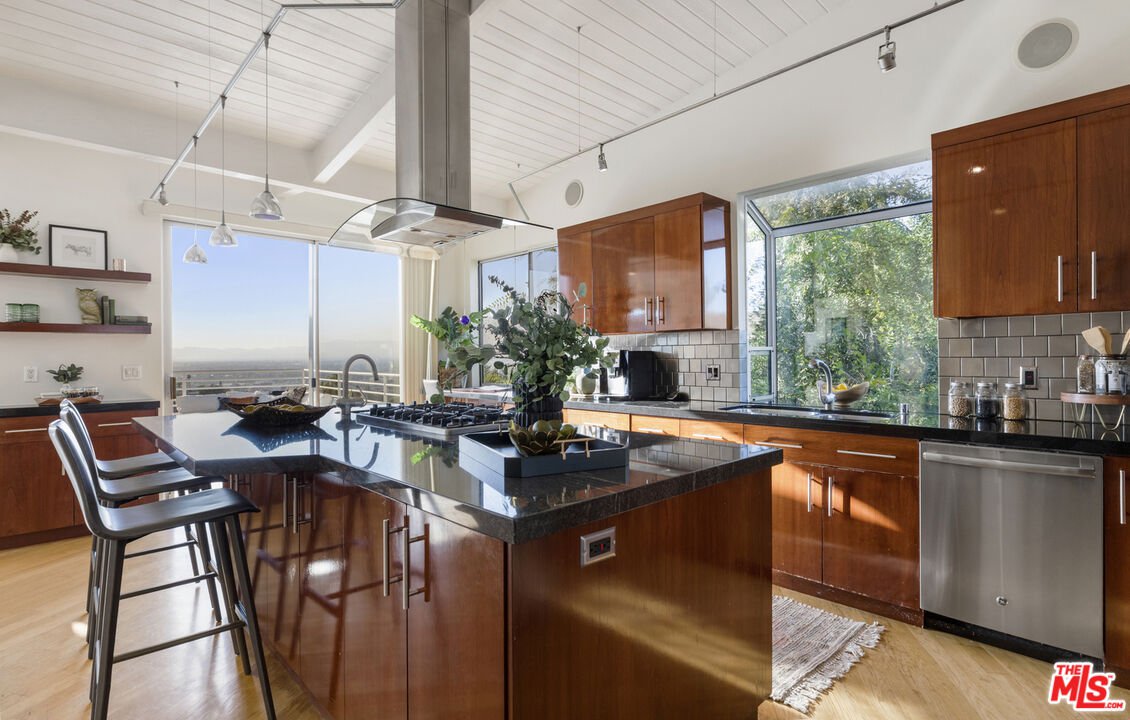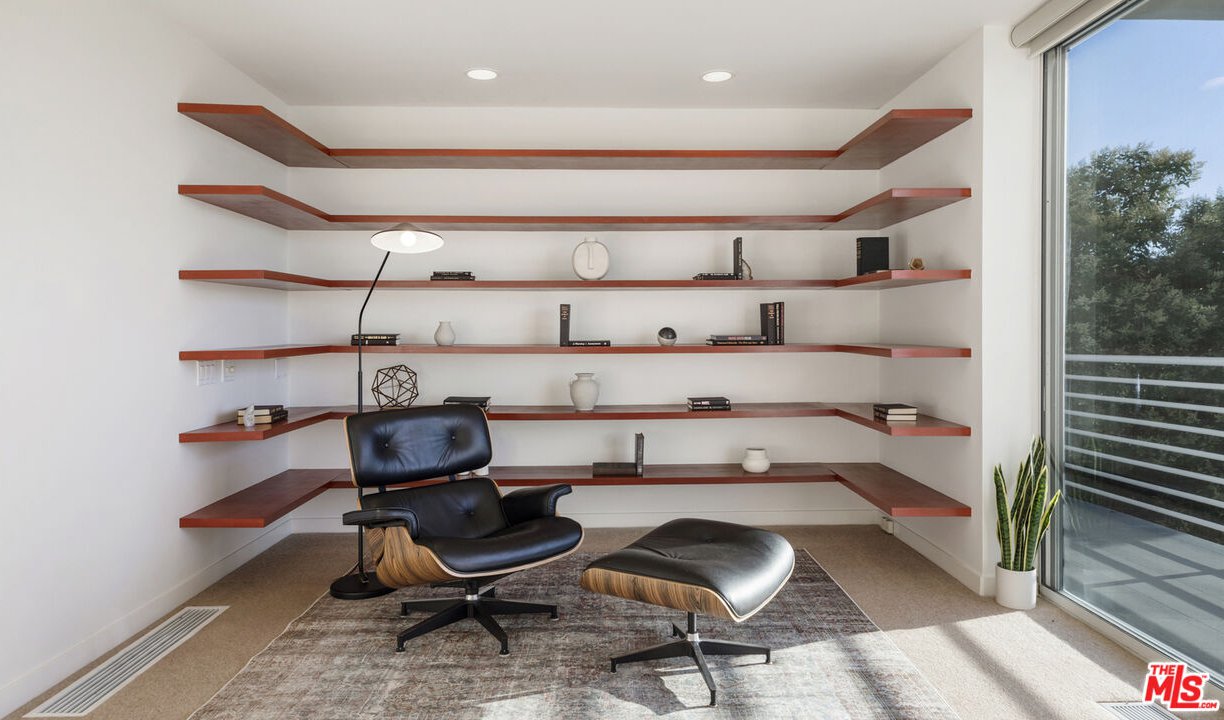3613 Dixie Canyon Ave, Sherman Oaks, CA 91423
- $2,698,000
- 4
- BD
- 4
- BA
- 3,283
- SqFt
- List Price
- $2,698,000
- MLS#
- 23-295151
- Year Built
- 1967
- Bedrooms
- 4
- Bathrooms
- 4
- Living Sq. Ft
- 3,283
- Lot Size
- 13,714
- Days on Market
- 12
- Property Type
- Single Family Residential
- Style
- Mid-Century
- Stories
- 3
Property Description
Spectacular Mid-Century Modern Post and Beam View Home located at the top of one of the most sought-after streets in Sherman Oaks. Built circa 1967 and featuring panoramic mountain, city lights and canyon vistas from virtually every window. Over 3,283 sq. ft. of flexible live/workspace including 4 beds & 4 baths. A rare 3-car garage and private gated entry open to a bright and open floor plan, ideal for entertaining. The main level features an expansive great room anchored by a dual sided fireplace, a large dining area, and a grand scale Chef's kitchen with Viking appliances and a large center island. Walls of glass open harmoniously to a sweeping west-facing outdoor sunset viewing patio. A media room/den is just below the main level. The luxurious primary suite has its own sitting area and a balcony with jaw-dropping views that span the entire length of the house. 3 additional beds & baths, a full-fledged professional music studio with an isolation booth, owned solar panels for eco-friendly energy efficiency, a dedicated laundry room with ample storage, patios, terraced gardens, and a street-to-street lot are all included in this peaceful retreat in the sky. All just steps to hiking trails, close to Mulholland Drive for convenient access to Valley amenities as well as the Westside, plus in the award-winning Dixie Canyon Elementary School District. Extraordinary privacy, style, & spaciousness in an inspired, sophisticated, and nature-filled setting.
Additional Information
- Other Buildings
- None
- Pool Description
- None
- Heat
- Central
- Cooling
- Central
- View
- Mountains, City Lights, Valley, Canyon
- Number of Cars in Garage
- Direct Entrance, Garage - 3 Car, Driveway
Mortgage Calculator
Courtesy of , Jacqueline Tager - CA DRE#
The information being provided by CARETS (CLAW, CRISNet MLS, DAMLS, CRMLS, i-Tech MLS, and/or VCRDS)is for the visitor's personal, non-commercial use and may not be used for any purpose other than to identifyprospective properties visitor may be interested in purchasing.Any information relating to a property referenced on this web site comes from the Internet Data Exchange (IDX)program of CARETS. This web site may reference real estate listing(s) held by a brokerage firm other than thebroker and/or agent who owns this web site.The accuracy of all information, regardless of source, including but not limited to square footages and lot sizes, isdeemed reliable but not guaranteed and should be personally verified through personal inspection by and/or withthe appropriate professionals. The data contained herein is copyrighted by CARETS, CLAW, CRISNet MLS,DAMLS, CRMLS, i-Tech MLS and/or VCRDS and is protected by all applicable copyright laws. Any disseminationof this information is in violation of copyright laws and is strictly prohibited.CARETS, California Real Estate Technology Services, is a consolidated MLS property listing data feed comprisedof CLAW (Combined LA/Westside MLS), CRISNet MLS (Southland Regional AOR), DAMLS (Desert Area MLS),CRMLS (California Regional MLS), i-Tech MLS (Glendale AOR/Pasadena Foothills AOR) and VCRDS (VenturaCounty Regional Data Share).


















































/u.realgeeks.media/stevenfoonberg/final_header_logo.jpg)