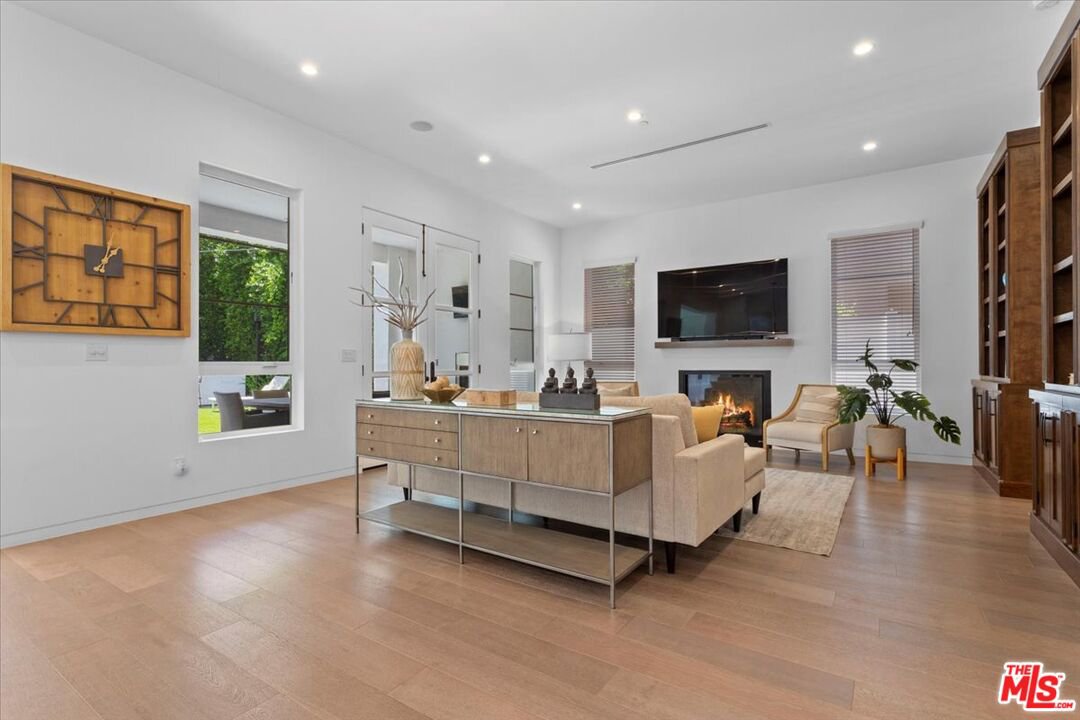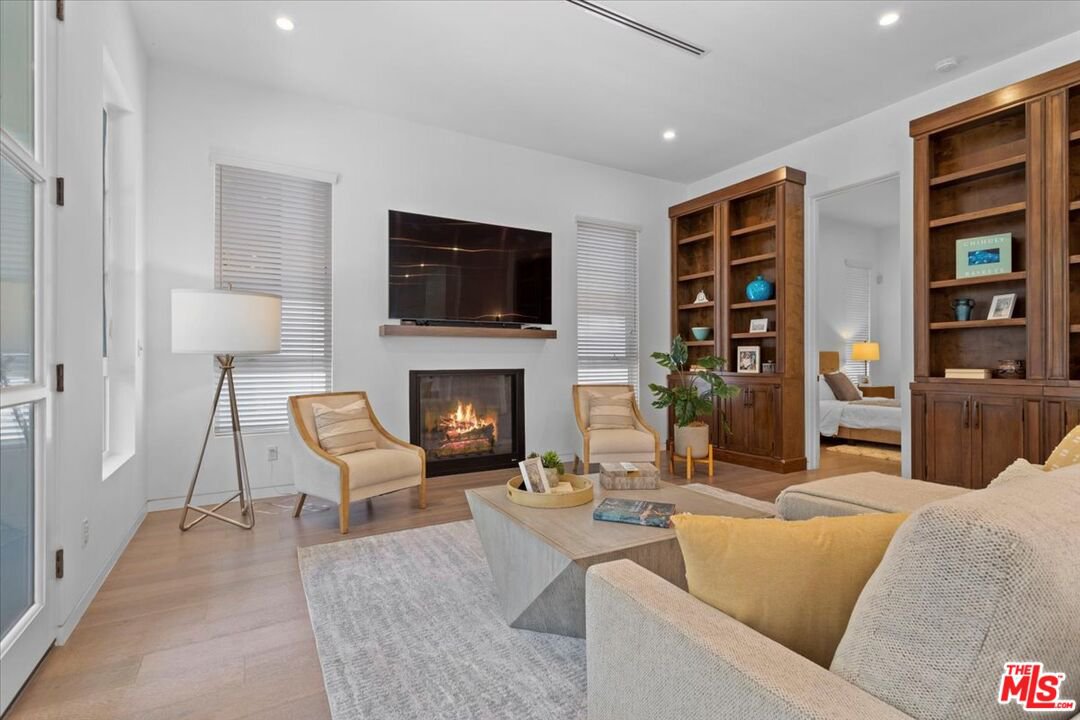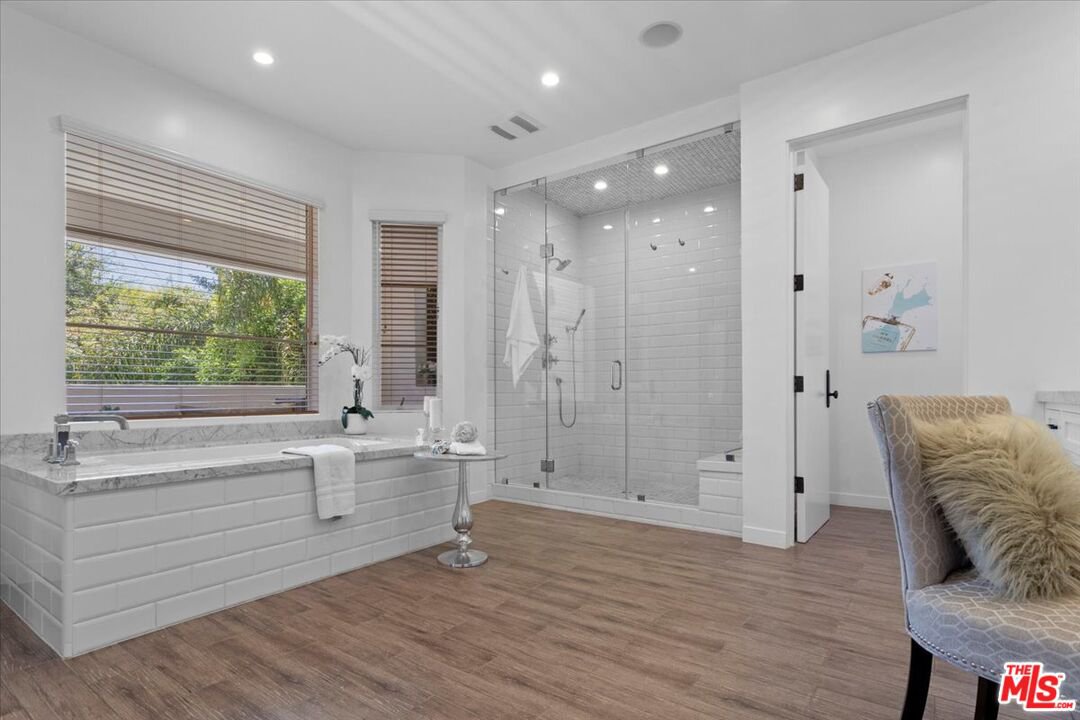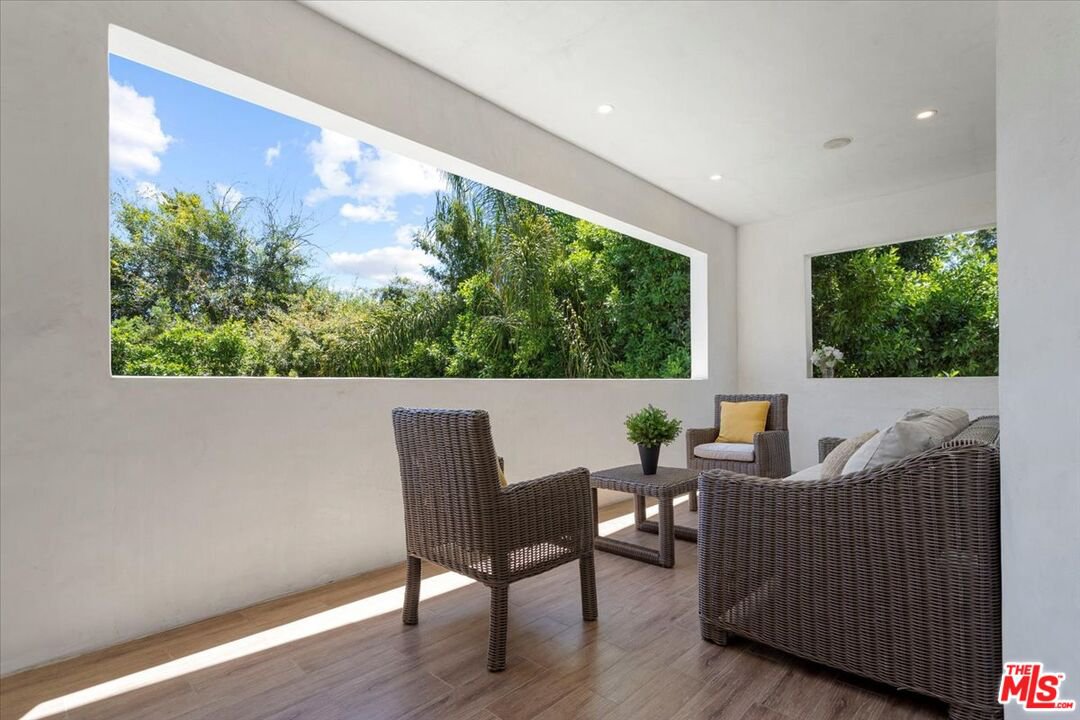14930 Hesby St, Sherman Oaks, CA 91403
- $2,749,000
- 5
- BD
- 6
- BA
- 4,117
- SqFt
- List Price
- $2,749,000
- MLS#
- 23-298157
- Year Built
- 2015
- Bedrooms
- 5
- Bathrooms
- 6
- Living Sq. Ft
- 4,117
- Lot Size
- 6,757
- Days on Market
- 8
- Property Type
- Single Family Residential
- Style
- Cape Cod
- Stories
- 2
Property Description
Located on a picturesque street lined with beautiful trees, is this stunning, Cape Cod two story home. Constructed in 2015, it is equipped with a Control4 smart home system, and boasts a heated pool and spa. The residence features an open concept living space with 11-foot ceilings and beautiful finishes, offering a great layout that makes you feel at home. The stunning kitchen showcases Carrera marble countertops, a huge center island with top-of-the-line stainless steel Jenn-Air appliances, a convenient pot filler, a six-burner stove with a griddle, a wine cooler, a breakfast area, a pantry, and lots of storage space. The family room, complete with a fireplace and French doors, leads out to the private backyard, which includes a covered patio with an outdoor fireplace, built-in BBQ, and the pool and spa. The huge primary bedroom, with a fireplace highlight, features a sitting area, spacious walk-in cedar-lined closet, and a large covered deck that offers greenery and privacy. The large primary bathroom is fully equipped with dual sinks, a bathtub, and a separate shower. The spacious fifth bedroom is located on the main level and has an en-suite bathroom. The garage features epoxy flooring and custom cabinets for storage. This property is conveniently situated near shopping destinations and it offers easy access to freeways and the Westside. Also located close to the award winning Kester Avenue Elementary, which was designated as a National Blue Ribbon School in 2022 (Buyer to verify availability).
Additional Information
- Other Buildings
- None
- Bedroom Features
- Master Suite
- Pool
- Yes
- Pool Description
- In Ground, Heated with Gas
- Spa
- Yes
- Heat
- Central
- Cooling
- Air Conditioning, Central
- View
- None
- Number of Cars in Garage
- Garage - 2 Car, Driveway, Built-In Storage, Driveway Gate, Direct Entrance, Door Opener
- Garage Spaces Total
- 2
Mortgage Calculator
Courtesy of , Justine Lieberman - CA DRE#
The information being provided by CARETS (CLAW, CRISNet MLS, DAMLS, CRMLS, i-Tech MLS, and/or VCRDS)is for the visitor's personal, non-commercial use and may not be used for any purpose other than to identifyprospective properties visitor may be interested in purchasing.Any information relating to a property referenced on this web site comes from the Internet Data Exchange (IDX)program of CARETS. This web site may reference real estate listing(s) held by a brokerage firm other than thebroker and/or agent who owns this web site.The accuracy of all information, regardless of source, including but not limited to square footages and lot sizes, isdeemed reliable but not guaranteed and should be personally verified through personal inspection by and/or withthe appropriate professionals. The data contained herein is copyrighted by CARETS, CLAW, CRISNet MLS,DAMLS, CRMLS, i-Tech MLS and/or VCRDS and is protected by all applicable copyright laws. Any disseminationof this information is in violation of copyright laws and is strictly prohibited.CARETS, California Real Estate Technology Services, is a consolidated MLS property listing data feed comprisedof CLAW (Combined LA/Westside MLS), CRISNet MLS (Southland Regional AOR), DAMLS (Desert Area MLS),CRMLS (California Regional MLS), i-Tech MLS (Glendale AOR/Pasadena Foothills AOR) and VCRDS (VenturaCounty Regional Data Share).





























































/u.realgeeks.media/stevenfoonberg/final_header_logo.jpg)