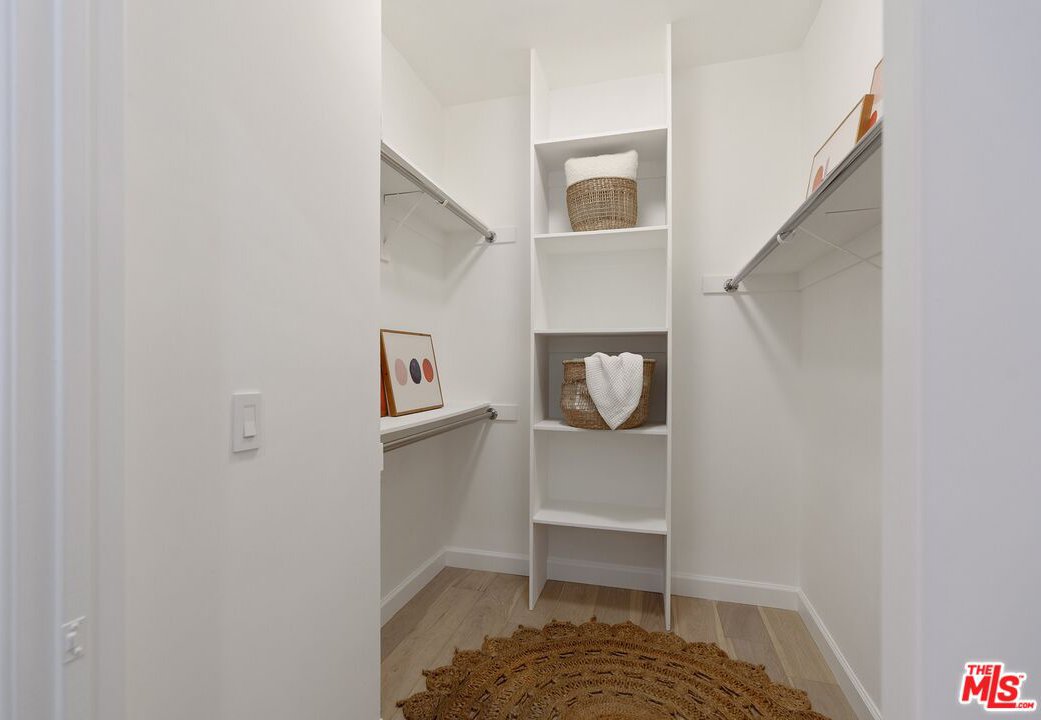585 N Rossmore Ave Unit Unit 407, Los Angeles, CA 90004
- $725,000
- 1
- BD
- 1
- BA
- 890
- SqFt
- List Price
- $725,000
- MLS#
- 23-297779
- Year Built
- 1990
- Bedrooms
- 1
- Bathrooms
- 1
- Living Sq. Ft
- 890
- Lot Size
- 17,950
- Days on Market
- 11
- Property Type
- Condo
- Style
- Contemporary
- Stories
- 5
Property Description
Newly renovated, large, 1 bedroom apartment in the heart of Hancock Park in a building that feels like you're in a luxury hotel. Renovations to the unit include newly installed wide plank oak floors, new LED smart recessed lighting throughout that turn on and off with voice commands, smart nest thermostat, fresh paint, new closets, and more. In-unit laundry, floor-to-ceiling windows, gas fireplace, a huge walk-in closet off the bedroom and an even bigger storage/utility closet are located inside the unit. The sprawling floor plan also allows for a work from home set up in addition to a formal living and dining area.The building is highly amenitized, but the jewel of the building is the rooftop pool with a newly renovated outdoor kitchen which rivals LA's most design-led hotels. Here you can host friends and enjoy 360 degree views of LA's downtown skyline, Hollywood Hills, Griffith Park and more. Other building amenities include newly renovated elevators, gym (currently under renovation), secured keyless entry via facial recognition or smartphone QR code, 2-car tandem parking and bicycle storage in the garage. The HOA also contracts with a private security company that patrols the building several times daily and offers a 24/7 emergency phone line for peace of mind and secured living. The building has an upscale lobby, allows pets and is in the coveted 3rd Street Elementary district. Lively Larchmont Village is a very walkable- three blocks away with some of the best dining and shopping in the city including the famed NYC Levain Bakery. Other notable nearby attractions: Hollywood/Vine Entertainment District, Paramount Studios, Los Angeles Tennis Club, Wilshire Country Club, The Grove, Melrose Design District, West Hollywood and Museum Row. Offers will be presented when received. Easy to show by appointment.
Additional Information
- Frequency
- Monthly
- Association Amenities
- Assoc Barbecue, Gated Parking, Pool, Exercise Room, Elevator
- Pool
- Yes
- Pool Description
- Association Pool, Community
- Heat
- Central
- Cooling
- Central
- View
- Tree Top
- Number of Cars in Garage
- Garage - 2 Car, Community Garage, Assigned, Covered Parking, Subterr Tandem
Mortgage Calculator
Courtesy of , Imraan Ali - CA DRE#
The information being provided by CARETS (CLAW, CRISNet MLS, DAMLS, CRMLS, i-Tech MLS, and/or VCRDS)is for the visitor's personal, non-commercial use and may not be used for any purpose other than to identifyprospective properties visitor may be interested in purchasing.Any information relating to a property referenced on this web site comes from the Internet Data Exchange (IDX)program of CARETS. This web site may reference real estate listing(s) held by a brokerage firm other than thebroker and/or agent who owns this web site.The accuracy of all information, regardless of source, including but not limited to square footages and lot sizes, isdeemed reliable but not guaranteed and should be personally verified through personal inspection by and/or withthe appropriate professionals. The data contained herein is copyrighted by CARETS, CLAW, CRISNet MLS,DAMLS, CRMLS, i-Tech MLS and/or VCRDS and is protected by all applicable copyright laws. Any disseminationof this information is in violation of copyright laws and is strictly prohibited.CARETS, California Real Estate Technology Services, is a consolidated MLS property listing data feed comprisedof CLAW (Combined LA/Westside MLS), CRISNet MLS (Southland Regional AOR), DAMLS (Desert Area MLS),CRMLS (California Regional MLS), i-Tech MLS (Glendale AOR/Pasadena Foothills AOR) and VCRDS (VenturaCounty Regional Data Share).

































/u.realgeeks.media/stevenfoonberg/final_header_logo.jpg)