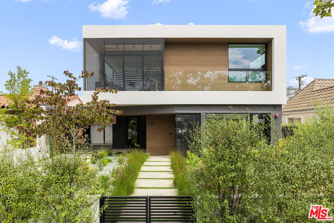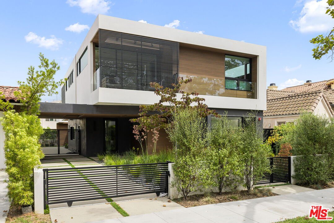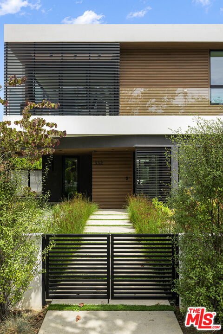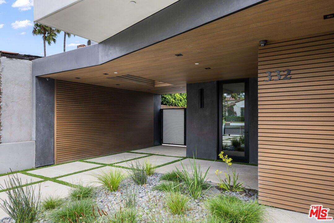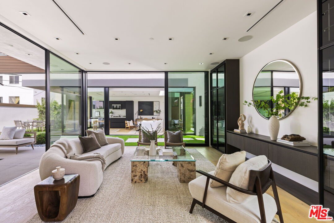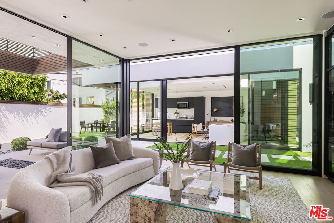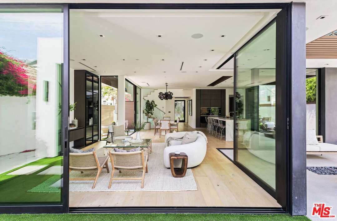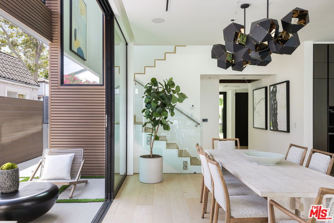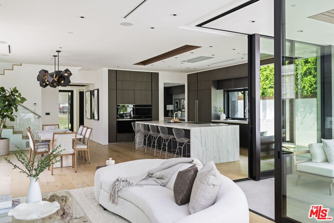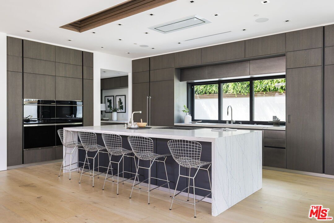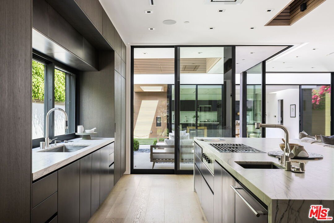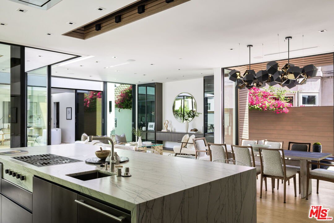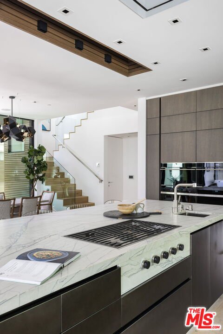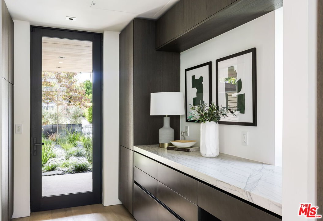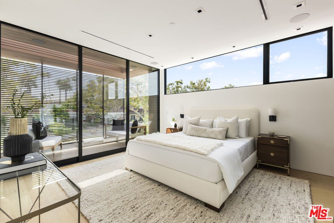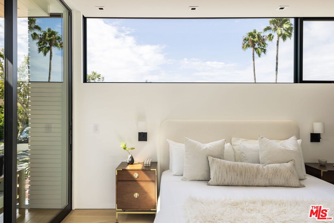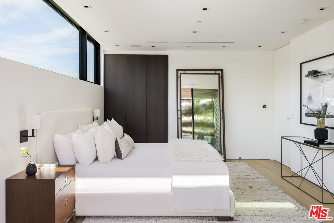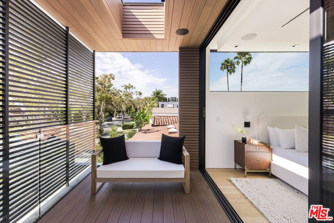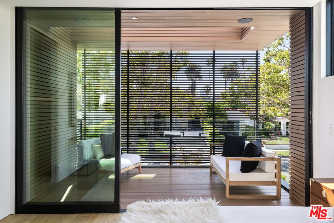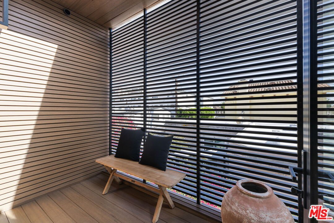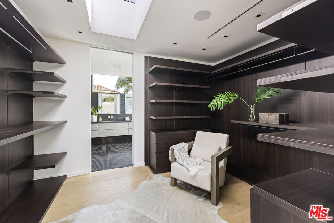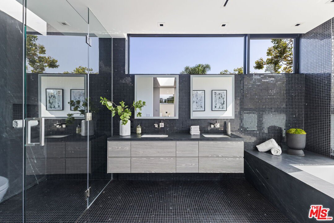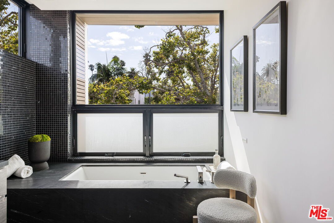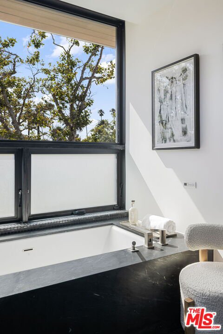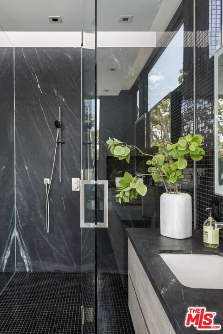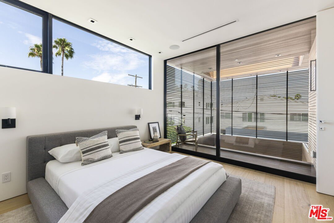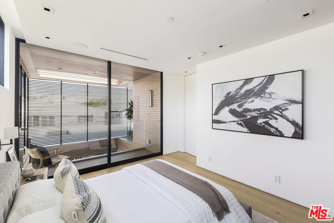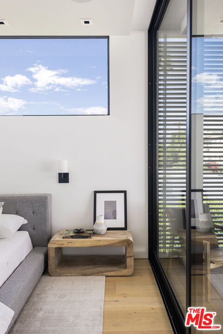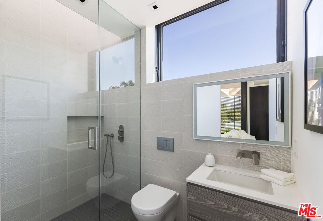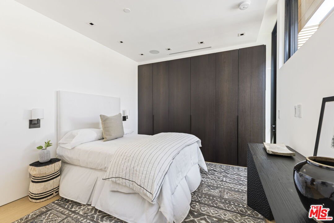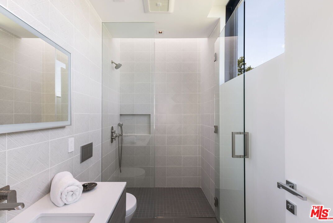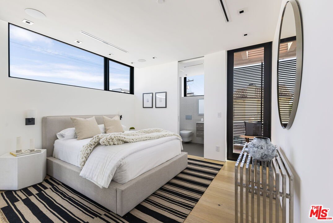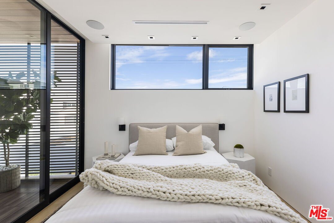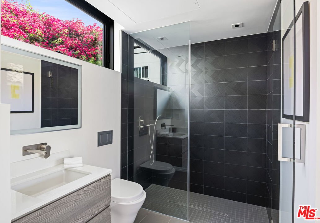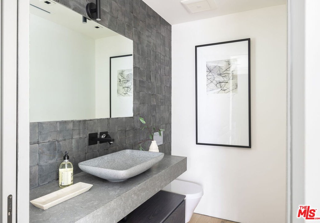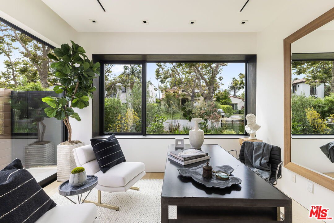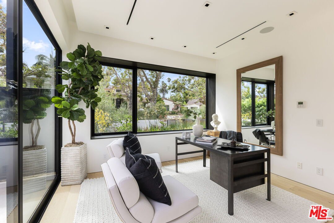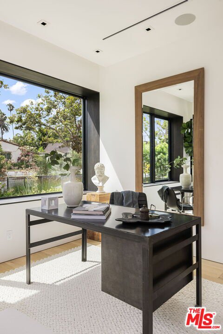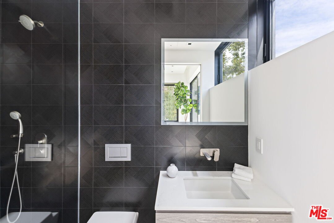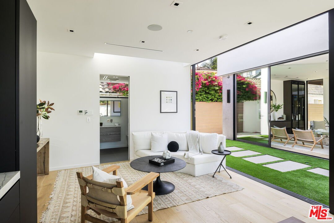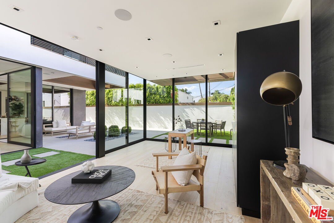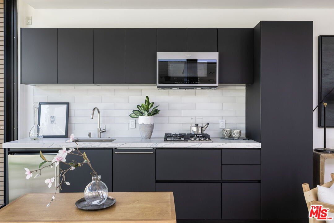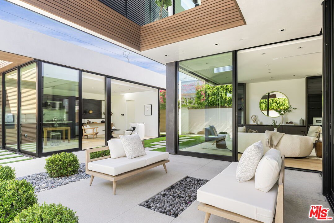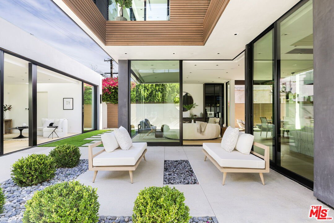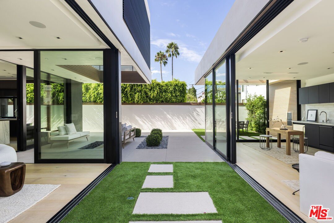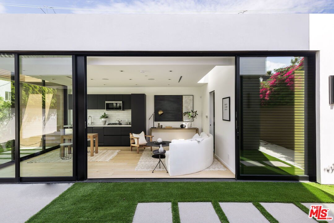332 S Oakhurst Dr, Beverly Hills, CA 90212
- $5,999,999
- 6
- BD
- 7
- BA
- 3,736
- SqFt
- List Price
- $5,999,999
- MLS#
- 23-298655
- Year Built
- 2023
- Bedrooms
- 6
- Bathrooms
- 7
- Living Sq. Ft
- 3,736
- Lot Size
- 5,668
- Days on Market
- 1
- Property Type
- Single Family Residential
- Style
- Modern
- Stories
- 2
Property Description
Brand new construction with unique custom features, this immaculate residence offers an unparalleled combination of modern design elements and luxury aesthetics. The main level entry way leads to an expansive open concept indoor/outdoor floor plan made possible by the impressive floor to ceiling sliding glass doors and windows throughout. The generous living room/entertainment area and dining space flow into a state-of-the-art gourmet chef's kitchen (with its own private service entry), featuring custom Italian imported Pedini cabinets with interior lighting, quartzite countertops, Wolf double built-in push-to-open ovens, 2 Miele dishwashers, Sub-Zero built in-refrigerator/freezer, an impressive 12x5 ft island with flush Wolf range and service sink, and butler's pantry. The first-floor home office boasts a private patio, en-suite bathroom, and a massive window through which one can view the lush front greenery, making working from home a dream. Also featured on the main level is a gorgeous powder room with a VIGO's matte stone sink and custom design elements. High ceilings and Italian oak floors throughout. An impressive staircase with a glass barrier leads to a naturally bright second level due to skylights throughout. The sumptuous primary suite features floor to ceiling sliding glass doors leading to a cozy, private balcony with gorgeous views of the Hollywood Hills, a walk-in closet with custom cabinetry, and a luxury primary bathroom featuring black soapstone counters and built-in Bain Ultra Origami bathtub, walk-in shower with aromatherapy double showerheads and Toto Washlet toilet. The three additional bedrooms on the second level each boasts its own en-suite bathroom, private balcony with floor to ceiling sliding glass doors and individually controlled temperature. Also upstairs are a built-in library and laundry room with service sink and side by side washer and dryer. Enjoy extreme privacy in the backyard which offers an inviting lounge area with fire pit (with gas capability) and separate dining area, perfect for casual entertaining. The separate additional guest living space in the rear of the home features floor to ceiling glass doors, its own living and dining space, full kitchen, washer and dryer, full custom designed bathroom and separate alarm and thermostat systems. Additional features include Eclisse interior doors and square recessed lighting throughout, electrical window treatment capabilities for all doors and windows, programmable smart Lutron lighting system, surround sound system, complete camera system, 2 tankless water heaters on site, and Daiken HVAC system. Private driveway with smart automated access driveway gate leads to additional parking on site. Centrally located on a quiet street and just steps away from Beverly Hills schools shops and eateries. Unparalleled five-star luxury in a world-class location.
Additional Information
- Other Buildings
- GuestHouse, Accessory Dwelling Unit
- Bedroom Features
- Master Suite, WalkInCloset
- Kitchen Features
- Counter Top, Island, Gourmet Kitchen, Open to Family Room, Skylight(s), Quartz Counters, Pantry
- Pool Description
- None
- Heat
- Central, Zoned
- Cooling
- Air Conditioning, Central, Multi/Zone
- View
- Hills
- Number of Cars in Garage
- Covered Parking, Driveway, Parking Space, Auto Driveway Gate, Door Opener
- Water
- Meter on Property
Mortgage Calculator
Courtesy of , Ranit Efron - CA DRE#
The information being provided by CARETS (CLAW, CRISNet MLS, DAMLS, CRMLS, i-Tech MLS, and/or VCRDS)is for the visitor's personal, non-commercial use and may not be used for any purpose other than to identifyprospective properties visitor may be interested in purchasing.Any information relating to a property referenced on this web site comes from the Internet Data Exchange (IDX)program of CARETS. This web site may reference real estate listing(s) held by a brokerage firm other than thebroker and/or agent who owns this web site.The accuracy of all information, regardless of source, including but not limited to square footages and lot sizes, isdeemed reliable but not guaranteed and should be personally verified through personal inspection by and/or withthe appropriate professionals. The data contained herein is copyrighted by CARETS, CLAW, CRISNet MLS,DAMLS, CRMLS, i-Tech MLS and/or VCRDS and is protected by all applicable copyright laws. Any disseminationof this information is in violation of copyright laws and is strictly prohibited.CARETS, California Real Estate Technology Services, is a consolidated MLS property listing data feed comprisedof CLAW (Combined LA/Westside MLS), CRISNet MLS (Southland Regional AOR), DAMLS (Desert Area MLS),CRMLS (California Regional MLS), i-Tech MLS (Glendale AOR/Pasadena Foothills AOR) and VCRDS (VenturaCounty Regional Data Share).
