101 Ocean Ave, Santa Monica, CA 90402
- $12,000,000
- 3
- BD
- 4
- BA
- 4,148
- SqFt
- List Price
- $12,000,000
- MLS#
- 22-204919
- Year Built
- 1963
- Bedrooms
- 3
- Bathrooms
- 4
- Living Sq. Ft
- 4,148
- Lot Size
- 85,220
- Lot Location
- Beach Access, Ocean Access, Park Nearby, Bluff Front
- Days on Market
- 318
- Property Type
- Condo
- Style
- Architectural
- Stories
- 10
Property Description
JAW DROPPING OCEAN VIEWS. Live life at the beach in this one of a kind oasis. 12 foot ceilings in the main floor living area gives you an expansive 180 degree ocean view. The ocean is your living art. Watch sailboats drift by, dolphins play, and the sun rise and set from this iconic condo with unparalleled views. Enjoy the Santa Monica Pier Ferris wheel lit up at night, and a coastline of fireworks in July. Have a drink at the light-up bar or out on the deck. Walk to the beach or a nearby restaurant. All Three bedrooms have ensuite baths. There's a half bath for main level guests. Primary bedroom also has a head-on 180 degree ocean view with two walk-in closets. The kitchen features top of the line Miele/Viking appliances. It also has a 150 bottle Viking wine cooler with three independent cooling zones. There are easy to care for Quartz counters throughout. Downstairs has a large laundry room with sink and plenty of storage cabinets. One bedroom on the main level has been turned into a media room with seven leather reclining chairs. Can easily be returned to a bedroom/office. Lutron solar blinds are on every window and can be controlled with a remote or a phone app. The primary bathroom has a Bain Ultra heated-back hydro-jetted bathtub with chromatherapy and aromatherapy. The living room and main bedroom TVs are tucked away from site in the ceiling and can flip down. The wet bar is made of handmade glass that lights up. This unit has three parking spots with two electric car chargers. Pure bliss. You're going to love living here.
Additional Information
- Frequency
- Monthly
- Association Amenities
- Assoc Barbecue, Fitness Center, Guest Parking, Security, Pool, Sauna, Controlled Access, Assoc Maintains Landscape
- Lot Description
- Exterior Security Lights, Gated with Guard
- Bedroom Features
- Master Suite
- Kitchen Features
- Quartz Counters
- Pool
- Yes
- Pool Description
- Association Pool, Heated
- Spa
- Yes
- Heat
- Central
- Cooling
- Multi/Zone, Central
- View
- Ocean, Water, White Water, City Lights, Coastline
- Exterior Construction
- Concrete, Stucco
- Number of Cars in Garage
- Community Garage
Mortgage Calculator
Courtesy of , Julie Scully - CA DRE#
The information being provided by CARETS (CLAW, CRISNet MLS, DAMLS, CRMLS, i-Tech MLS, and/or VCRDS)is for the visitor's personal, non-commercial use and may not be used for any purpose other than to identifyprospective properties visitor may be interested in purchasing.Any information relating to a property referenced on this web site comes from the Internet Data Exchange (IDX)program of CARETS. This web site may reference real estate listing(s) held by a brokerage firm other than thebroker and/or agent who owns this web site.The accuracy of all information, regardless of source, including but not limited to square footages and lot sizes, isdeemed reliable but not guaranteed and should be personally verified through personal inspection by and/or withthe appropriate professionals. The data contained herein is copyrighted by CARETS, CLAW, CRISNet MLS,DAMLS, CRMLS, i-Tech MLS and/or VCRDS and is protected by all applicable copyright laws. Any disseminationof this information is in violation of copyright laws and is strictly prohibited.CARETS, California Real Estate Technology Services, is a consolidated MLS property listing data feed comprisedof CLAW (Combined LA/Westside MLS), CRISNet MLS (Southland Regional AOR), DAMLS (Desert Area MLS),CRMLS (California Regional MLS), i-Tech MLS (Glendale AOR/Pasadena Foothills AOR) and VCRDS (VenturaCounty Regional Data Share).

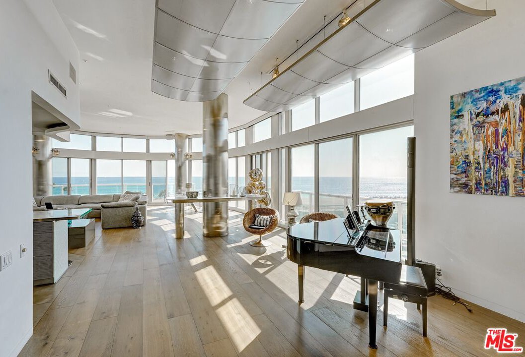



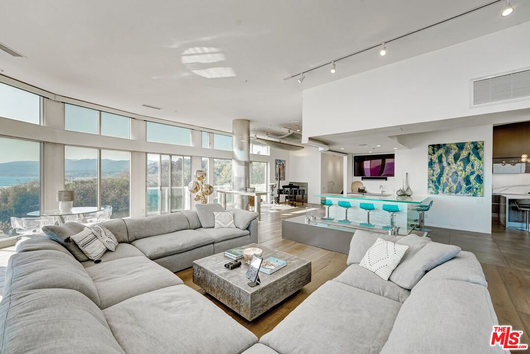
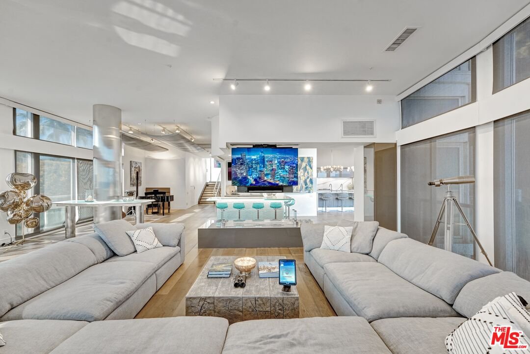

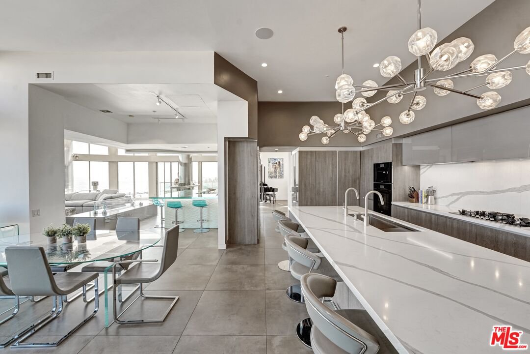
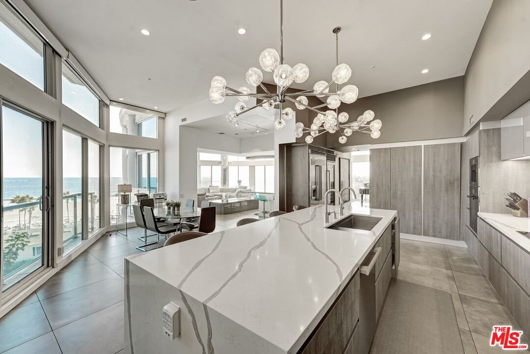



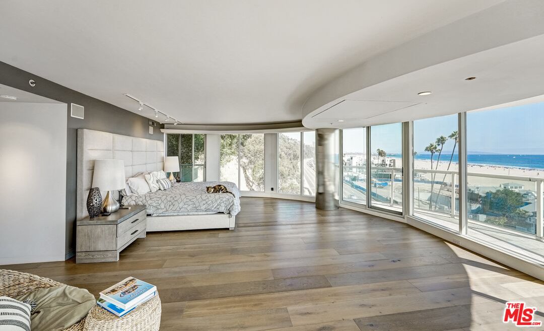
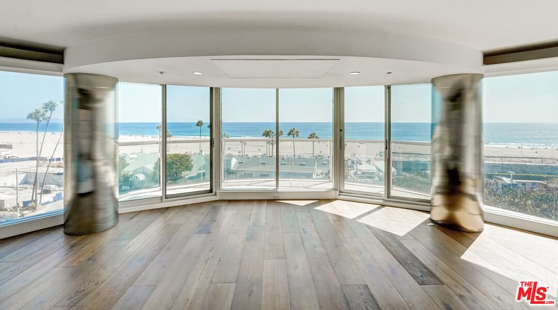

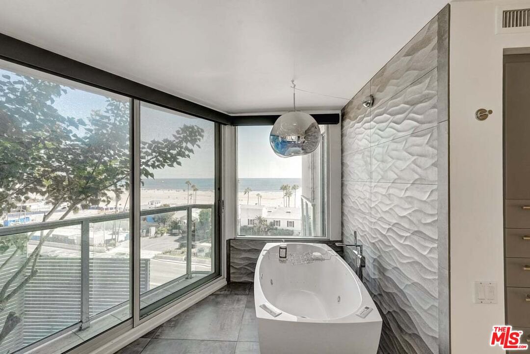

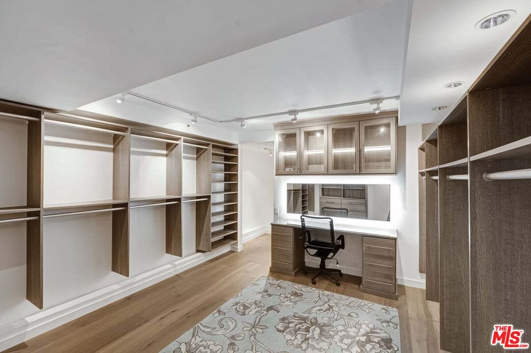
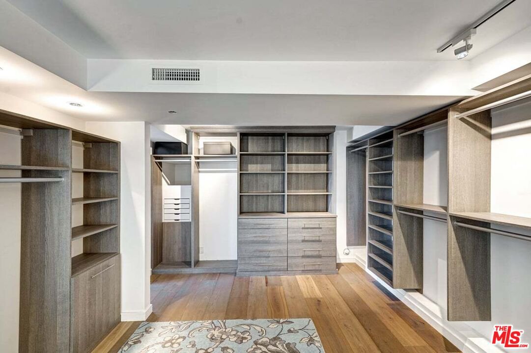
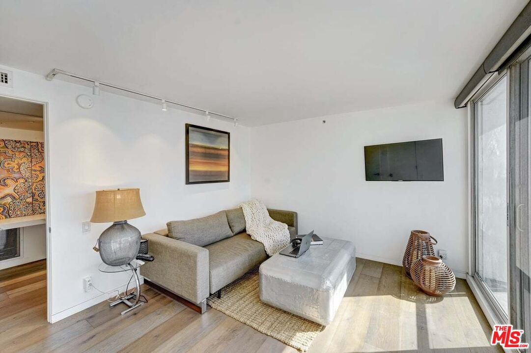
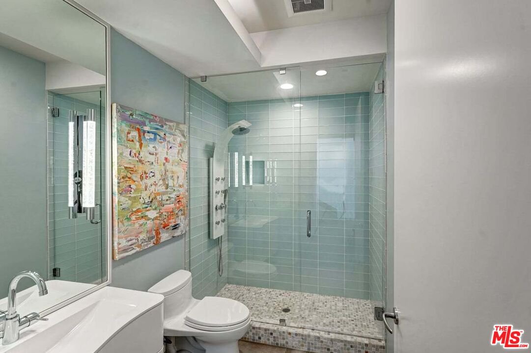
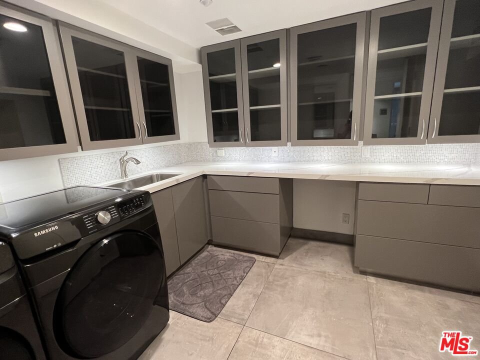
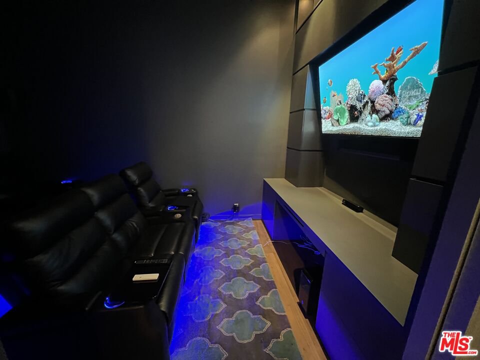



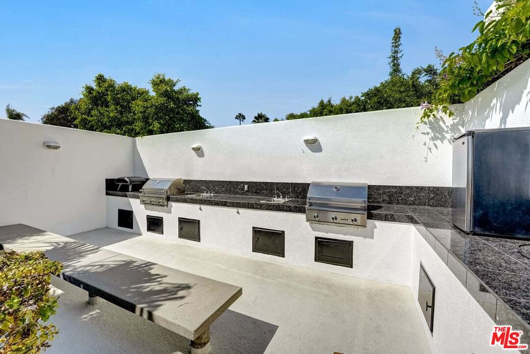
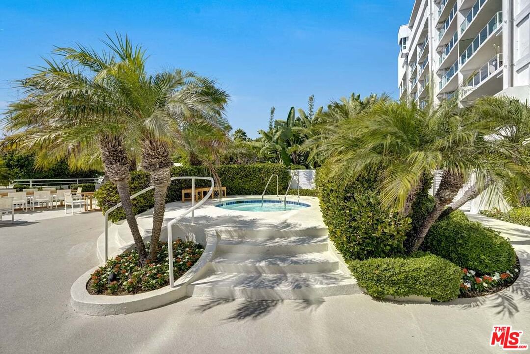

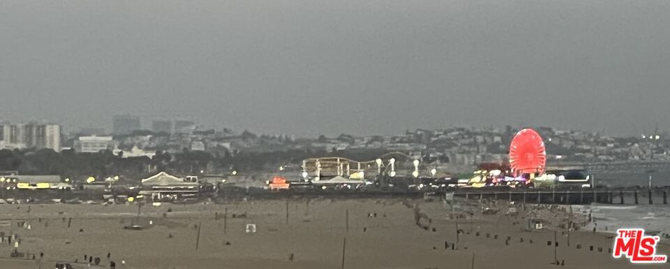

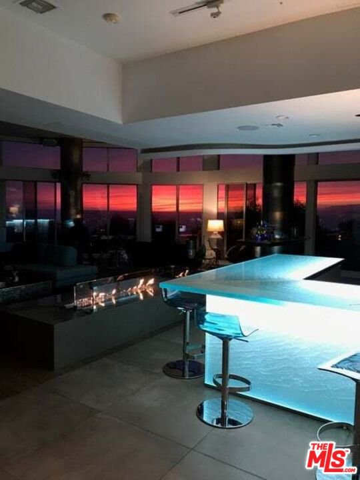
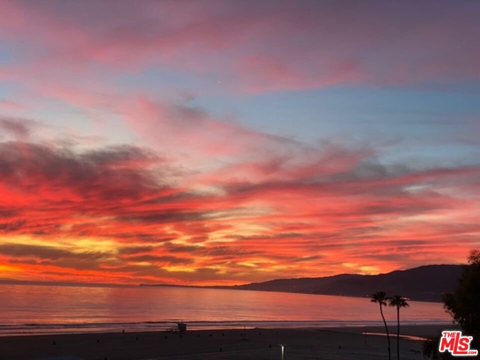
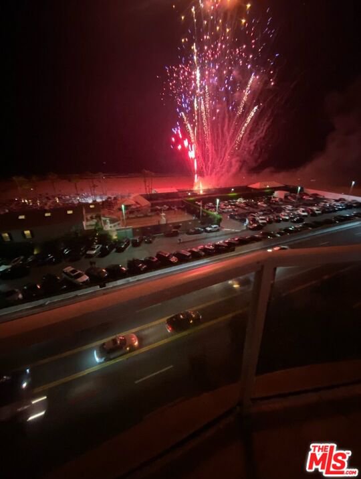
/u.realgeeks.media/stevenfoonberg/final_header_logo.jpg)