6238 Bonsall Dr, Malibu, CA 90265
- $25,000,000
- 8
- BD
- 9
- BA
- 6,017
- SqFt
- List Price
- $25,000,000
- MLS#
- 23-288107
- Bedrooms
- 8
- Bathrooms
- 9
- Living Sq. Ft
- 6,017
- Lot Size
- 166,458
- Lot Location
- Near Public Transit, Patio Home, Park Nearby
- Days on Market
- 39
- Property Type
- Single Family Residential
- Style
- Cape Cod
- Stories
- 1
Property Description
A sanctuary of breathtaking beauty just minutes from Zuma and Point Dume, this remarkable residential compound redefines the term indoor-outdoor. Exquisitely situated among approximately 3.8 acres of verdant lawns, magnificent trees, and outdoor living areas, the main house and two guest houses have been meticulously updated for tranquil living and spectacular entertaining. The single-story Cape Cod style home is awash in light, with high, sloped, plank-and-beam ceilings, gallery walls for artwork, lustrous hickory floors, and garden views from every room through generous windows and French doors. The huge living room, with fireplace and clerestory windows, invites grand gatherings that can easily flow to the adjacent dining room or out through triple French doors to a lovely front porch sitting area. With its own French doors leading to the back yard, the dining room steps down to the sensational kitchen, complete with an enormous island with seating, marble countertops, Lacanche French ovens and range, a separate dining area, and glass doors that open to a shaded patio for al fresco dining. This outdoor space also features lounge and bar seating, a firepit, and a large kitchen area with Lynx barbecue and pizza oven. Off the home's welcoming entry, a short hallway leads to a bedroom/office and a spacious family/den/media room that opens to an outdoor living room in the back yard. A second hallway off the entry leads to a separate wing where four en-suite bedrooms include a majestic owner's suite with a large fireplace, French windows, French glass doors leading to a backyard patio, plus two full baths, one with a fireplace and an outdoor tub, and the other with a tiled steam room and an outdoor shower. Separate from the main house, one guest house has a living room, dining area, kitchenette, two bedrooms, and two full baths. The second guest house has one bedroom plus a gym with wood floor, mirror, and ballet barre. The grounds are every bit as stunning as the home itself. At the front of the house, along with automatic gates and a circular drive, there are vast lawns, specimen trees, a three-car garage, an outdoor living room, a detached structure currently used for storage, and an additional art/recreation/storage structure. The gently terraced backyard is a picturesque and inviting collection of gathering places, including pool and spa, stone fireplace and barbecue, a pond with lily pads, and shaded and open seating areas. A camp-like recreation area includes a bocce ball court with seating, a treehouse, a soaking tub and barrel sauna, a wooden stage, a large teepee with a fire pit, plus a foot bridge and stairs leading to a wooden skateboarding bowl. There is also a large, raised-bed vegetable garden and a chicken coop. Singular and enchanting, this Bonsall Canyon residence embodies comfort and sophistication.
Additional Information
- Association Amenities
- None
- Lot Description
- Automatic Gate, Back Yard, Fenced, Landscaped, Lawn, Yard, Street Paved
- Other Buildings
- GuestHouse, Shed(s)
- Bedroom Features
- Dressing Area, Master Suite, WalkInCloset
- Kitchen Features
- Island, Marble Counters, Gourmet Kitchen
- Pool
- Yes
- Pool Description
- Heated And Filtered, In Ground, Pool Cover, Tile, Private
- Spa
- Yes
- Heat
- Central
- Cooling
- None
- View
- Mountains, Canyon, Pool
- Number of Cars in Garage
- Auto Driveway Gate, Garage - 3 Car, Private, Attached, Driveway, Parking for Guests, Uncovered
- Water
- District
- School District
- Santa Monica-Malibu Unified School District
Mortgage Calculator
Courtesy of , Christopher Cortazzo - CA DRE#
The information being provided by CARETS (CLAW, CRISNet MLS, DAMLS, CRMLS, i-Tech MLS, and/or VCRDS)is for the visitor's personal, non-commercial use and may not be used for any purpose other than to identifyprospective properties visitor may be interested in purchasing.Any information relating to a property referenced on this web site comes from the Internet Data Exchange (IDX)program of CARETS. This web site may reference real estate listing(s) held by a brokerage firm other than thebroker and/or agent who owns this web site.The accuracy of all information, regardless of source, including but not limited to square footages and lot sizes, isdeemed reliable but not guaranteed and should be personally verified through personal inspection by and/or withthe appropriate professionals. The data contained herein is copyrighted by CARETS, CLAW, CRISNet MLS,DAMLS, CRMLS, i-Tech MLS and/or VCRDS and is protected by all applicable copyright laws. Any disseminationof this information is in violation of copyright laws and is strictly prohibited.CARETS, California Real Estate Technology Services, is a consolidated MLS property listing data feed comprisedof CLAW (Combined LA/Westside MLS), CRISNet MLS (Southland Regional AOR), DAMLS (Desert Area MLS),CRMLS (California Regional MLS), i-Tech MLS (Glendale AOR/Pasadena Foothills AOR) and VCRDS (VenturaCounty Regional Data Share).
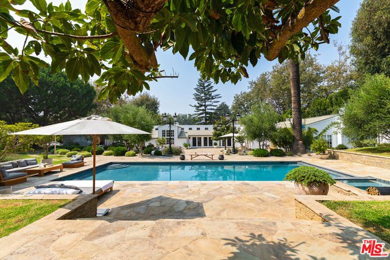
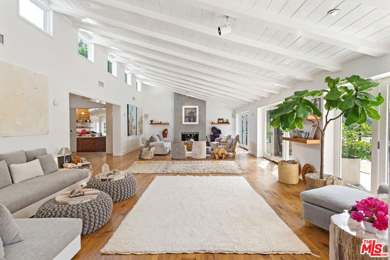

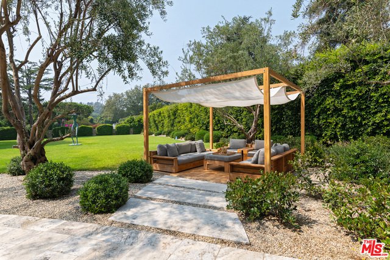
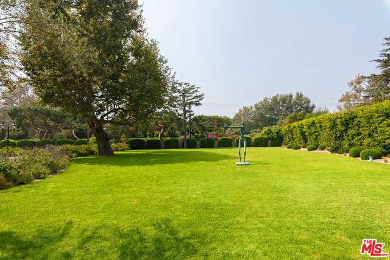

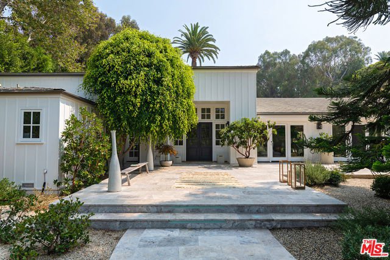
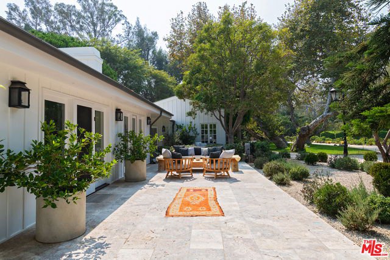

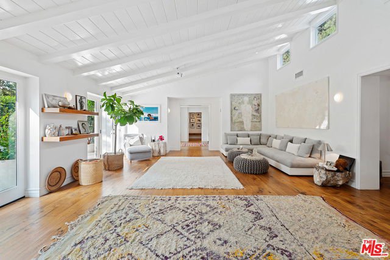




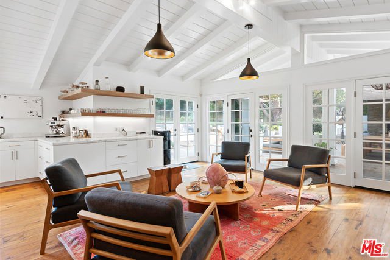
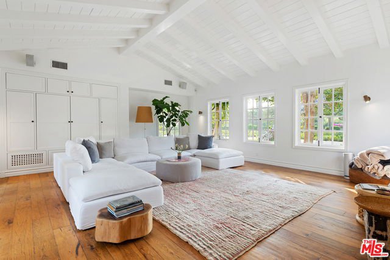

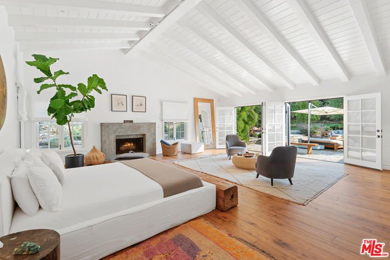
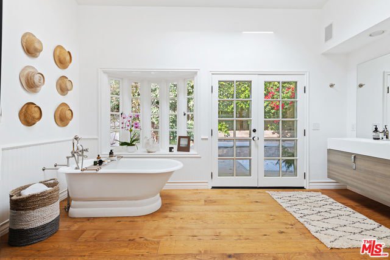
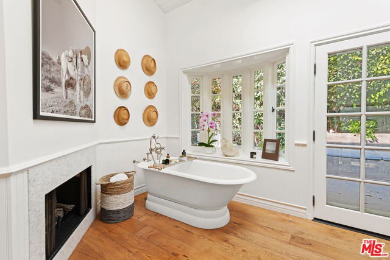
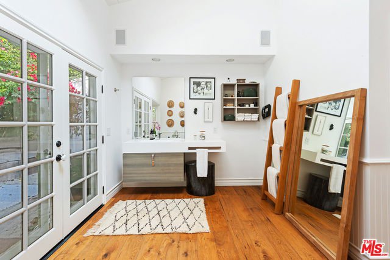
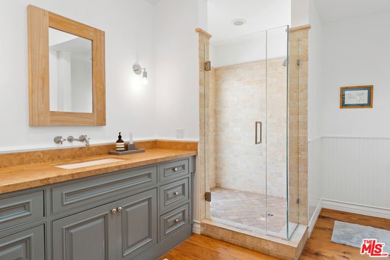



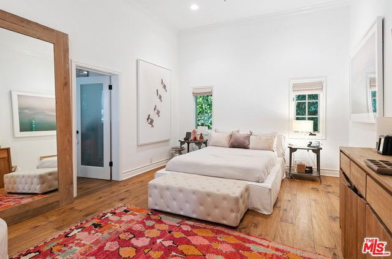
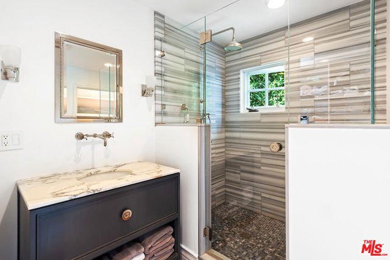
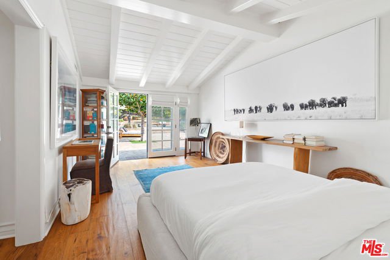
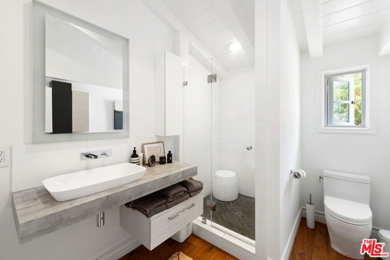
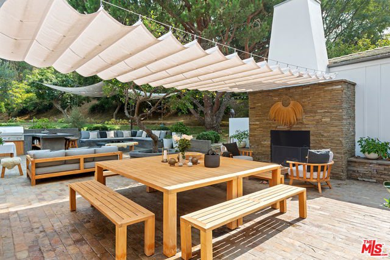


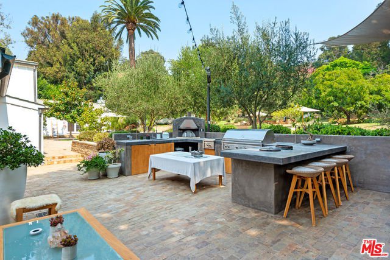
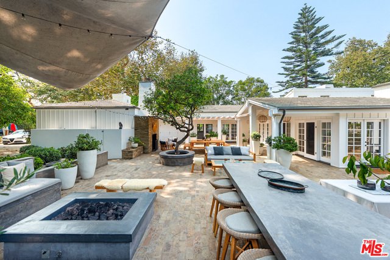
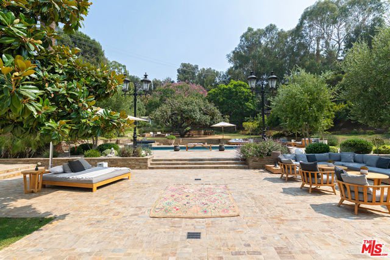

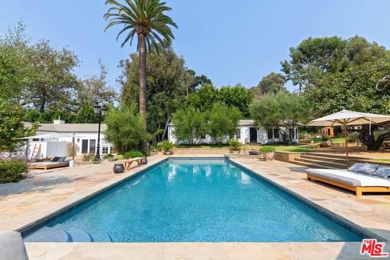

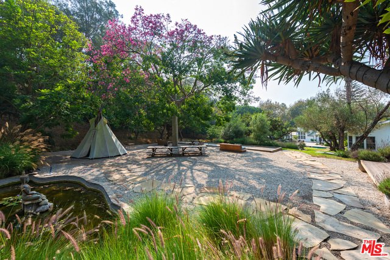
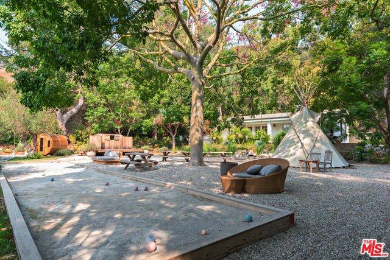

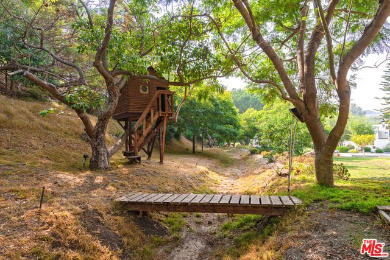
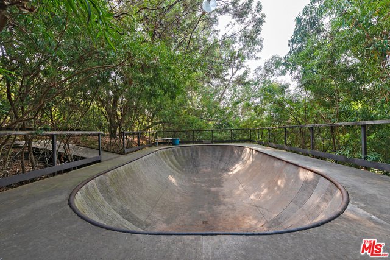

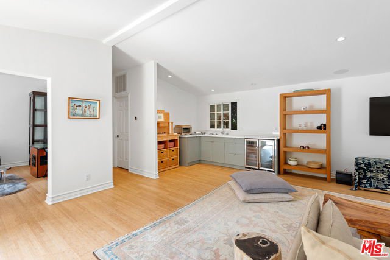
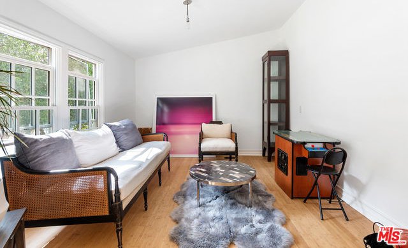
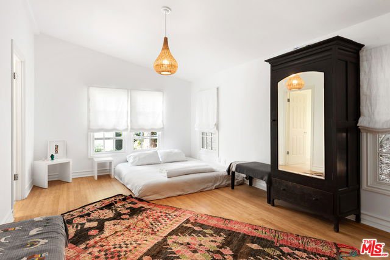
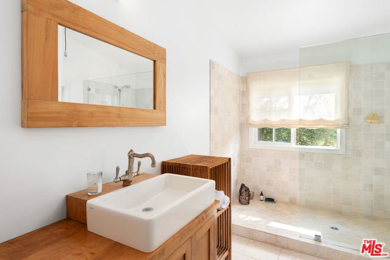
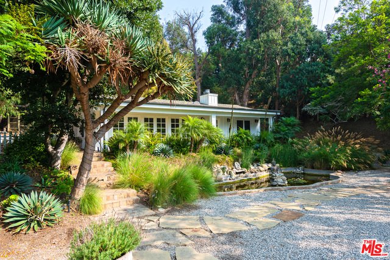
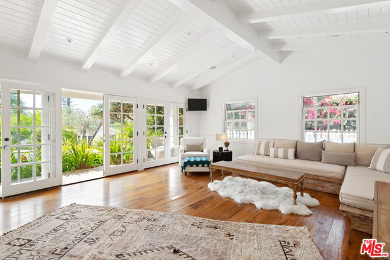
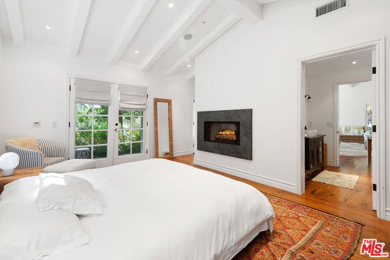


/u.realgeeks.media/stevenfoonberg/final_header_logo.jpg)