751 Swarthmore Ave, Pacific Palisades, CA 90272
- $11,399,000
- 6
- BD
- 9
- BA
- 7,639
- SqFt
- List Price
- $11,399,000
- MLS#
- 23-288015
- Year Built
- 2023
- Bedrooms
- 6
- Bathrooms
- 9
- Living Sq. Ft
- 7,639
- Lot Size
- 9,007
- Lot Location
- Flats, Near Public Transit, Park Nearby
- Days on Market
- 18
- Property Type
- Single Family Residential
- Style
- Traditional
- Stories
- 2
Property Description
Brand new 2023 construction just completed and custom built by the highly acclaimed and sought-after local design-build team of Sowa Development. Disappointed by those narrow small lots in the Alphabet streets? Well here is your chance! This impressive home rests on one of the few oversized 60-foot wide 9,007-square-foot lots in this neighborhood. Meticulously designed and crafted with a fresh chic contemporary spin on the new transitional style with thoughtful timeless design and high-end finishes that will please the most discerning luxury buyers. This 60-foot wide lot allows for a uniquely open and expansive 3-level floor plan totaling almost 7,700 square feet of absolute luxury coastal living. With an abundance of natural light throughout and quintessential Southern California indoor-outdoor flow, this finely crafted home features 6-bedroom suites, 9-bathrooms, two family rooms, a movie theater, a gym, an elevator, three fireplaces, a huge laundry room with double sets of washers/dryers, ample storage areas, formal living room, formal dining room, a breakfast nook and an expansive open kitchen with center island, Wolf/Sub-Zero appliance package, and double dishwashers. The oversized main-level family room is seamlessly connected to the kitchen and opens up to a vast grassy backyard with a pool, spa, water features, and motorized pool cover. It's the perfect summer playground with swimming, a hot tub, poolside lounging, kids at play, and large-scale family entertainment. An exterior staircase also connects the backyard to the lower level of the house for easy access to the game room, movie theater, and much more. The primary suite offers a wide deck that overlooks this enormous backyard and is completed with a spa-like bathroom and walk-in closet that rivals the size of a large bedroom. Enjoy additional and welcoming outdoor living, entertaining, cool ocean breezes, and relaxation on a spacious rooftop deck with mountain and some ocean views. Just two blocks away is the coveted Palisades Village, renowned for trendy boutique shopping experiences, award-winning restaurants for casual and fine dining, artisan coffee shops, private workout studios, a movie theater, and Erewhon. Also, just moments away from this luxury home are acclaimed public and private schools, ocean-view bluffs, a large park, and a recreation center, plus seemingly endless outdoor activities including hiking, mountain biking, beach days, and bike paths. This Pacific Palisades enclave is the only small "beach-town" feeling neighborhood and is ideal for the ultra-high-end homeowner that wants access to all of the Westside action yet loves secluded luxury coastal living as well.
Additional Information
- Lot Description
- Back Yard, Curbs, Fenced, Fenced Yard, Front Yard, Gutters, Lot Shape-Rectangular, Lawn, Sidewalks, Single Lot, Street Asphalt, Street Lighting, Utilities Other, Utilities - Overhead
- Other Buildings
- None
- Bedroom Features
- Master Retreat, WalkInCloset, Master Suite, Master Bedroom
- Kitchen Features
- Island, Kitchenette, Marble Counters, Open to Family Room, Pantry
- Pool
- Yes
- Pool Description
- Filtered, Other, In Ground, Heated with Gas, Pool Cover, Waterfall
- Spa
- Yes
- Heat
- Central, Forced Air, Natural Gas
- Cooling
- Air Conditioning, Central, Multi/Zone, Other
- View
- Hills, Pool, Other, Mountains, Ocean, Tree Top, Skyline, Panoramic, City Lights
- Exterior Construction
- Cement Board, Combination, Other
- Number of Cars in Garage
- Direct Entrance, Door Opener, Other, Garage Is Attached, Garage - 2 Car, Driveway - Concrete
- Garage Spaces Total
- 2
- Water
- In Street, District, Meter on Property
- School District
- Los Angeles Unified
Mortgage Calculator
Courtesy of , David Kelmenson - CA DRE#
The information being provided by CARETS (CLAW, CRISNet MLS, DAMLS, CRMLS, i-Tech MLS, and/or VCRDS)is for the visitor's personal, non-commercial use and may not be used for any purpose other than to identifyprospective properties visitor may be interested in purchasing.Any information relating to a property referenced on this web site comes from the Internet Data Exchange (IDX)program of CARETS. This web site may reference real estate listing(s) held by a brokerage firm other than thebroker and/or agent who owns this web site.The accuracy of all information, regardless of source, including but not limited to square footages and lot sizes, isdeemed reliable but not guaranteed and should be personally verified through personal inspection by and/or withthe appropriate professionals. The data contained herein is copyrighted by CARETS, CLAW, CRISNet MLS,DAMLS, CRMLS, i-Tech MLS and/or VCRDS and is protected by all applicable copyright laws. Any disseminationof this information is in violation of copyright laws and is strictly prohibited.CARETS, California Real Estate Technology Services, is a consolidated MLS property listing data feed comprisedof CLAW (Combined LA/Westside MLS), CRISNet MLS (Southland Regional AOR), DAMLS (Desert Area MLS),CRMLS (California Regional MLS), i-Tech MLS (Glendale AOR/Pasadena Foothills AOR) and VCRDS (VenturaCounty Regional Data Share).

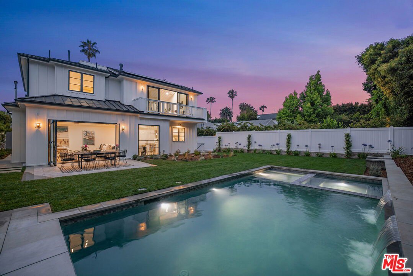


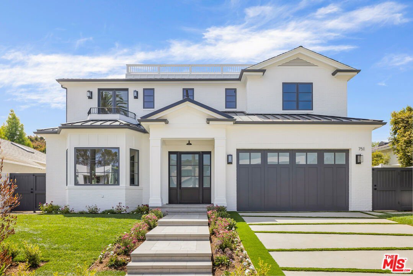

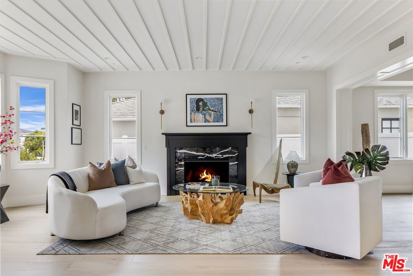
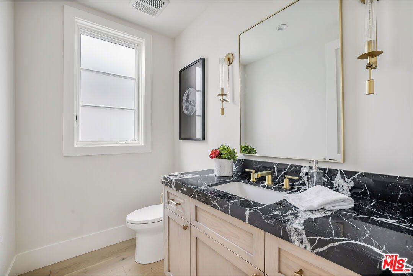

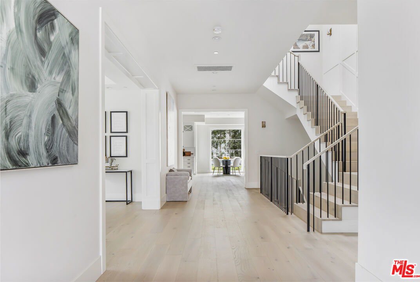
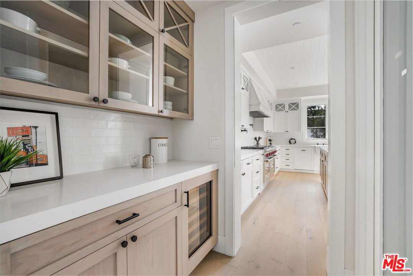
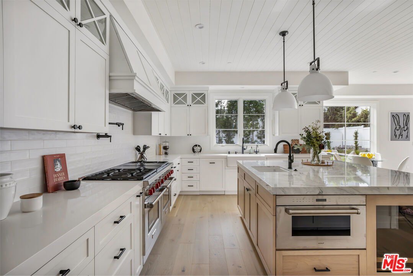
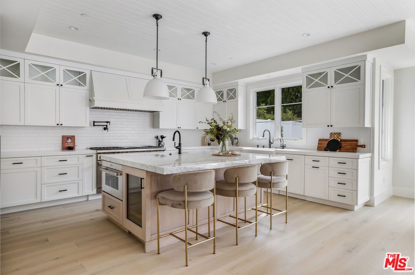
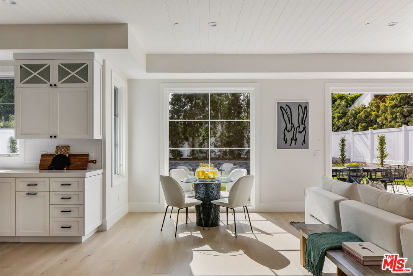

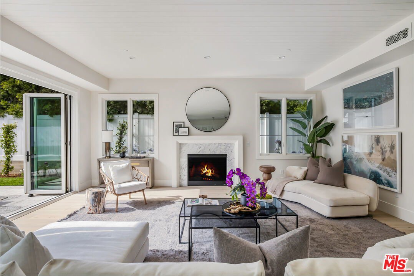
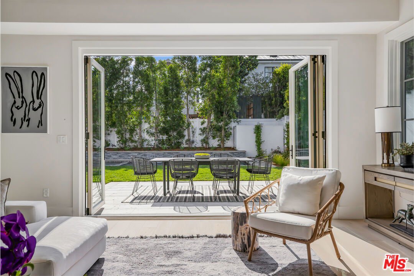
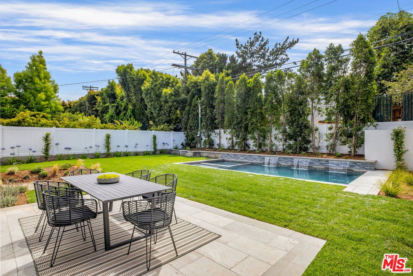
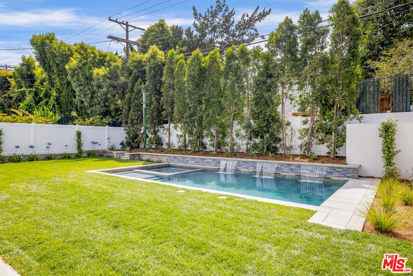
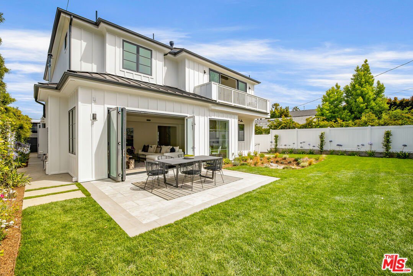
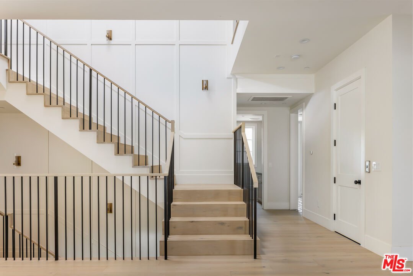


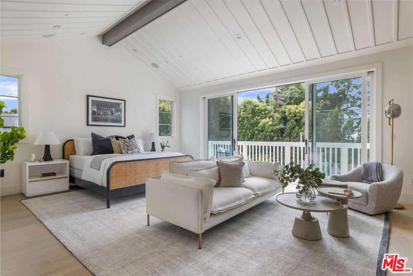

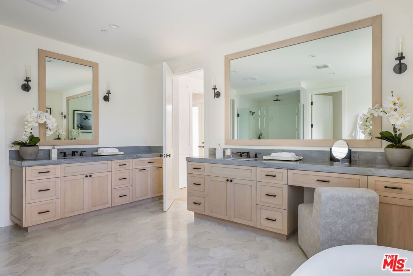

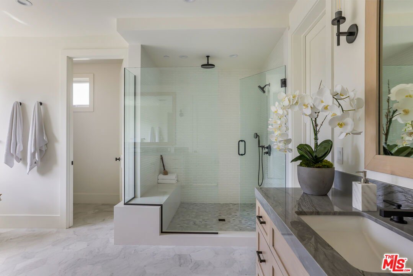
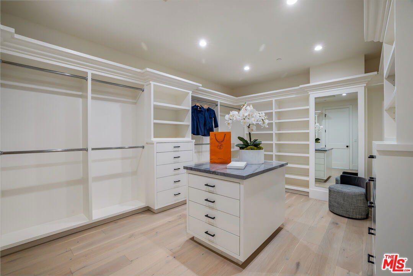


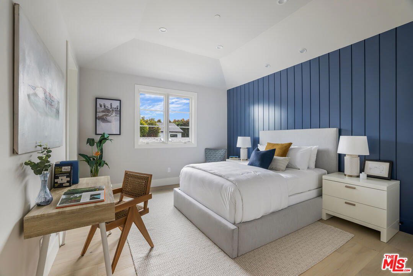

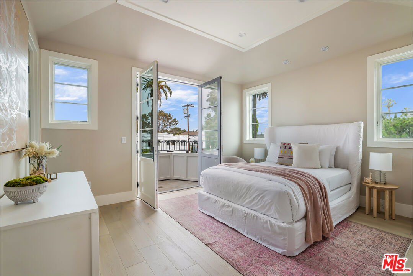
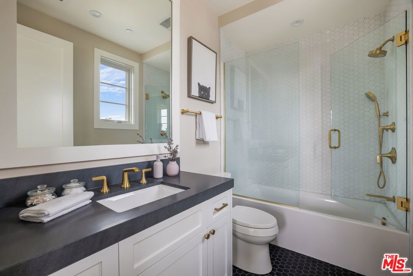
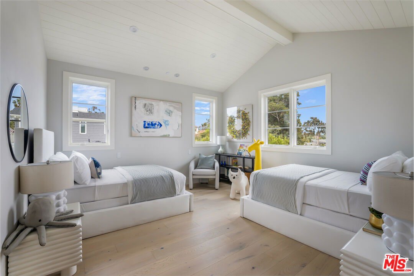

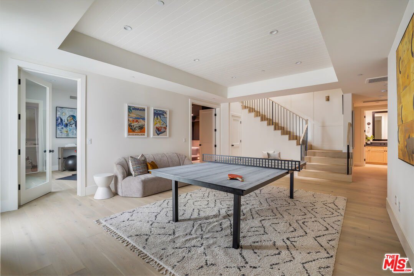
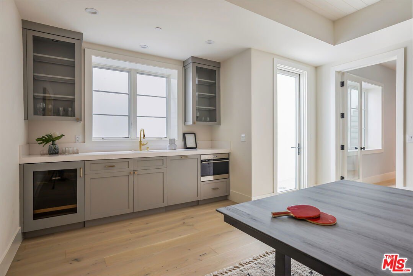
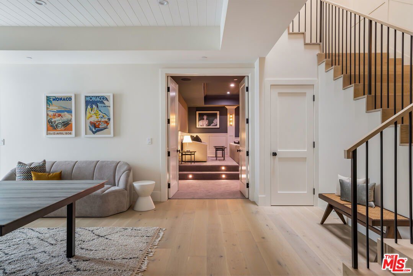

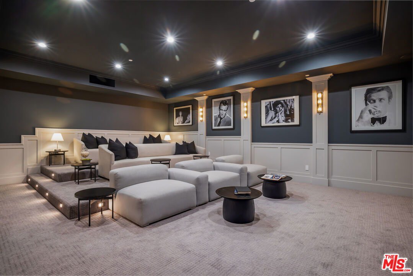
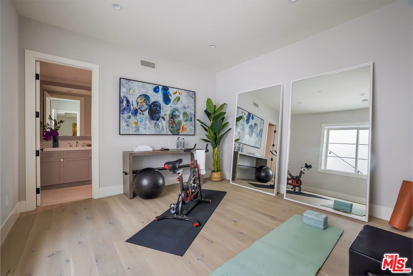



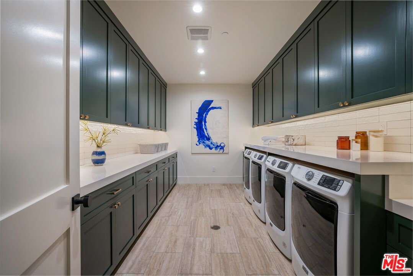
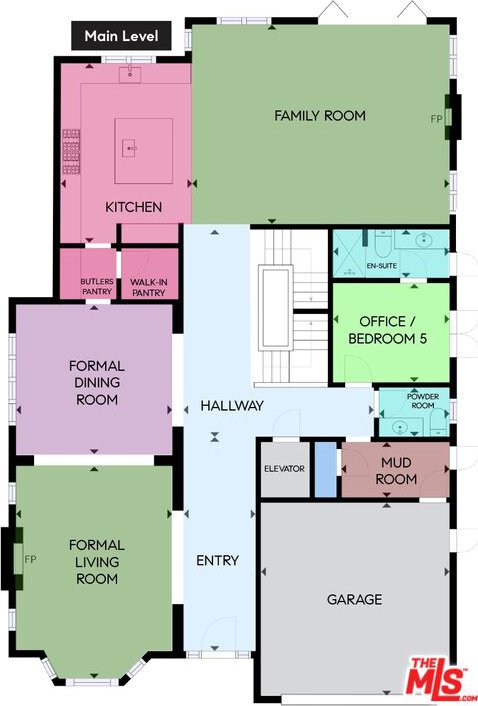
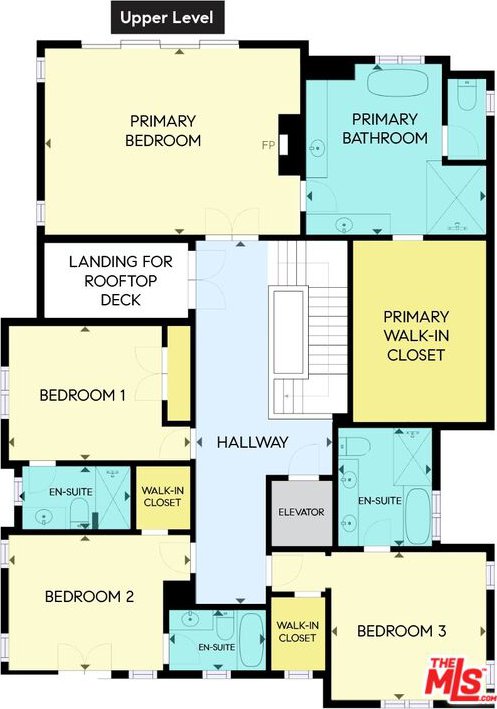
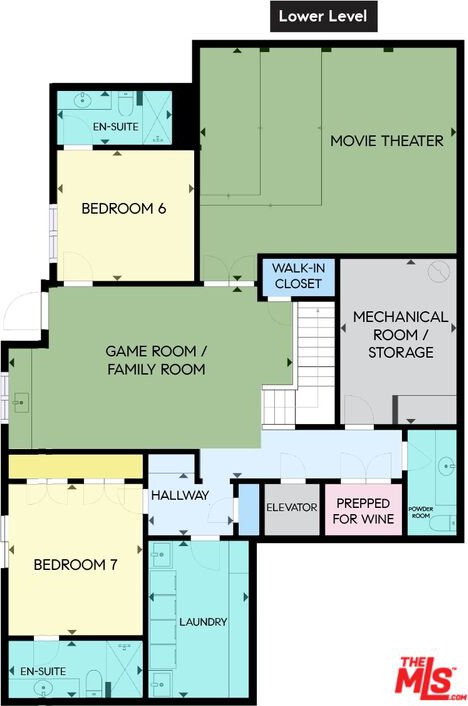
/u.realgeeks.media/stevenfoonberg/final_header_logo.jpg)