946 Rivas Canyon Rd, Pacific Palisades, CA 90272
- $11,900,000
- 4
- BD
- 5
- BA
- 6,023
- SqFt
- List Price
- $11,900,000
- Price Change
- ▼ $1,000,000 1685487133
- MLS#
- 23-243163
- Year Built
- 1957
- Bedrooms
- 4
- Bathrooms
- 5
- Living Sq. Ft
- 6,023
- Lot Size
- 42,776
- Days on Market
- 175
- Property Type
- Single Family Residential
- Style
- Mid-Century
- Stories
- 1
Property Description
Architect Thornton M. Abell's 1957 Mid Century open air concept is quintessential Post and Beam architecture. Located in the tranquility of Rivas Canyon on an approximate acre and set behind gates for enhanced privacy, this home is the perfect hideaway that you would find in a James Bond movie. The owner contracted designer Stacy Jacobson and Bret Thoeny of BOTO Design Architects to expand the home with a seamless addition that pays tribute to the integrity of Abell's original design. Folding walls of floor to ceiling create optimal Southern Californian, indoor/outdoor living. An art lover's sanctuary, this home boasts an exquisite collection of carefully curated artwork elegantly displayed throughout every room. From striking sculptures to captivating paintings, each space serves as a backdrop for artistic inspiration. The gourmet kitchen is a chef's delight, outfitted by German design group, Bulthaup. Each of the four en-suite bedrooms are comfortable and tastefully appointed. The primary bedroom suite is an oasis unto itself with a gracious sitting area, a sumptuous bath and a spacious closet, befit with exquisite detail woodwork. The residence offers a full gym, private screening room and an additional office that also serves as an intimate and cozy sitting area to relax and unwind. Finally, see how the expert design frames the swimmers lap pool and spa into the landscape in a most luxurious way, creating the final punctuation on this truly glorious living experience that awaits you.
Additional Information
- Other Buildings
- Pool House
- Bedroom Features
- WalkInCloset, Master Bedroom
- Kitchen Features
- Remodeled, Gourmet Kitchen, Island, Skylight(s)
- Pool
- Yes
- Pool Description
- In Ground
- Spa
- Yes
- Heat
- Central
- Cooling
- Central
- View
- Trees/Woods, Hills
- Number of Cars in Garage
- Garage Is Attached
- Garage Spaces Total
- 2
- Water
- Public
Mortgage Calculator
Courtesy of , Nick Segal - CA DRE#
The information being provided by CARETS (CLAW, CRISNet MLS, DAMLS, CRMLS, i-Tech MLS, and/or VCRDS)is for the visitor's personal, non-commercial use and may not be used for any purpose other than to identifyprospective properties visitor may be interested in purchasing.Any information relating to a property referenced on this web site comes from the Internet Data Exchange (IDX)program of CARETS. This web site may reference real estate listing(s) held by a brokerage firm other than thebroker and/or agent who owns this web site.The accuracy of all information, regardless of source, including but not limited to square footages and lot sizes, isdeemed reliable but not guaranteed and should be personally verified through personal inspection by and/or withthe appropriate professionals. The data contained herein is copyrighted by CARETS, CLAW, CRISNet MLS,DAMLS, CRMLS, i-Tech MLS and/or VCRDS and is protected by all applicable copyright laws. Any disseminationof this information is in violation of copyright laws and is strictly prohibited.CARETS, California Real Estate Technology Services, is a consolidated MLS property listing data feed comprisedof CLAW (Combined LA/Westside MLS), CRISNet MLS (Southland Regional AOR), DAMLS (Desert Area MLS),CRMLS (California Regional MLS), i-Tech MLS (Glendale AOR/Pasadena Foothills AOR) and VCRDS (VenturaCounty Regional Data Share).
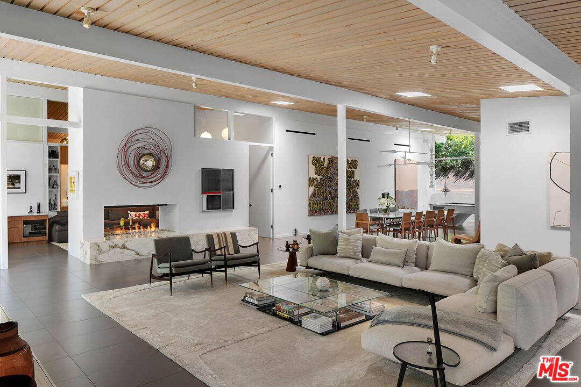


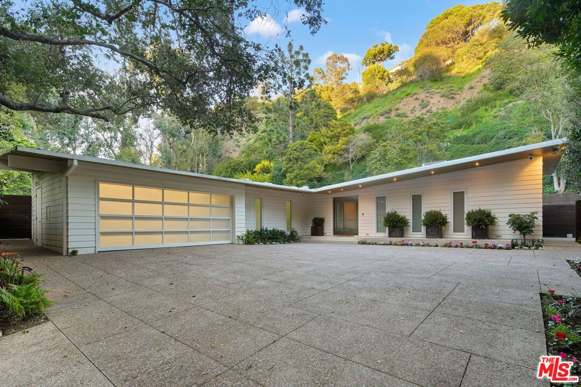

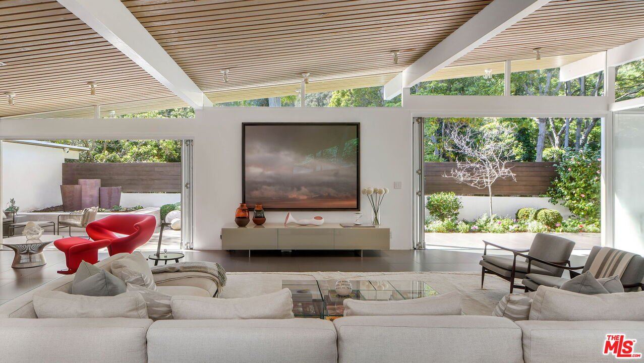
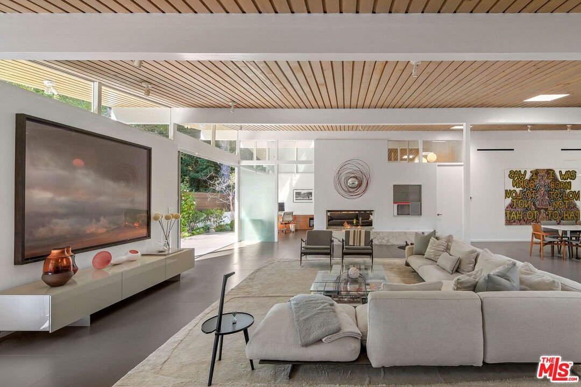
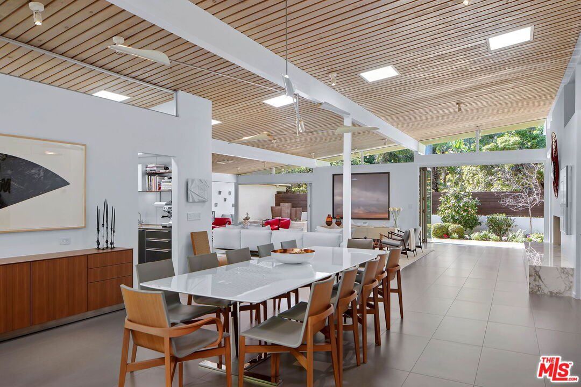
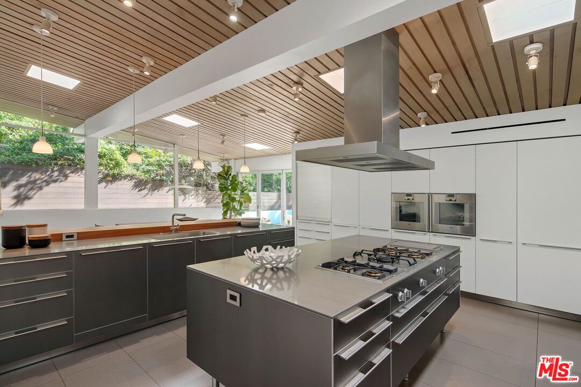
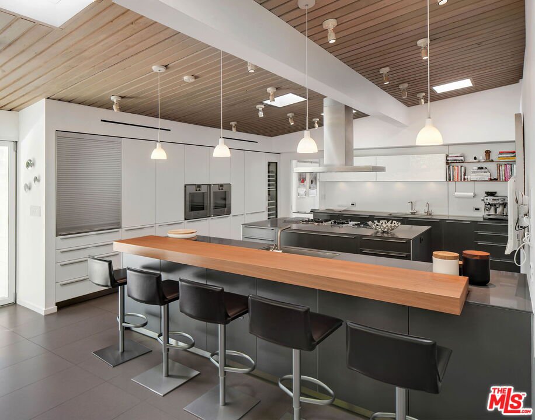
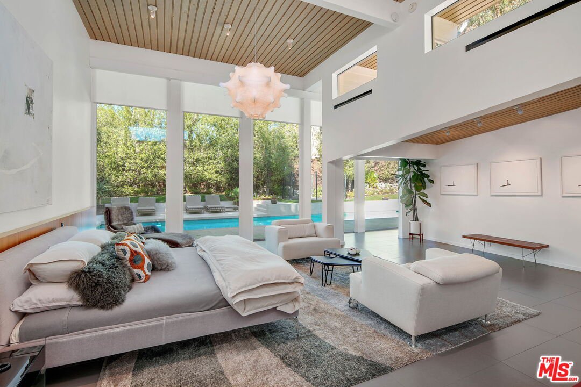

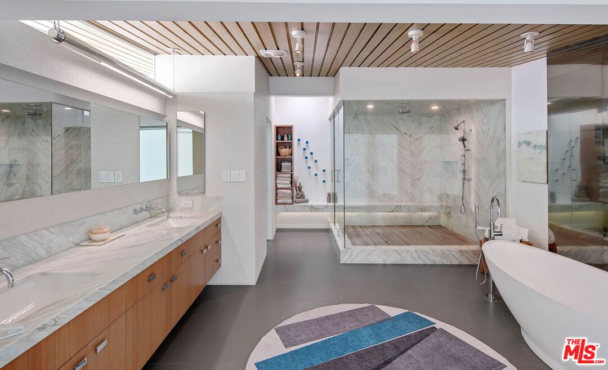



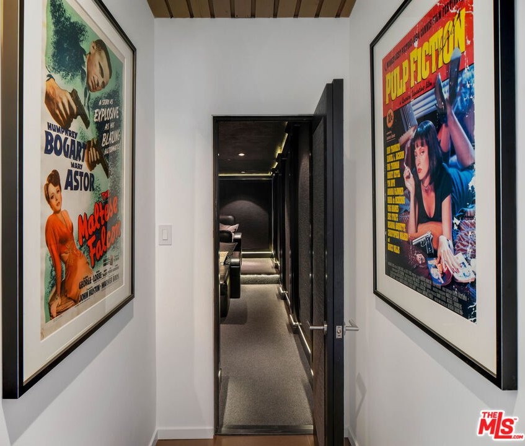
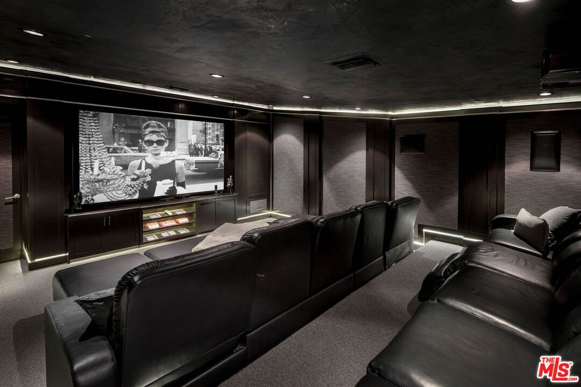
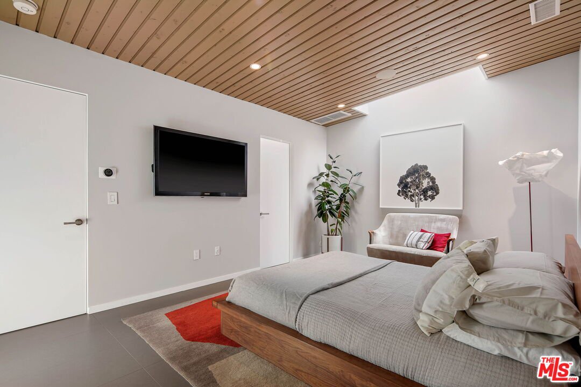
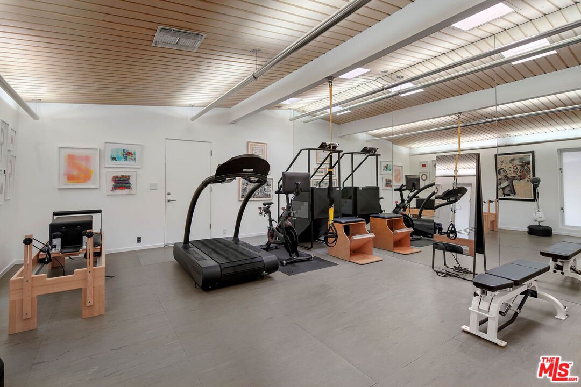
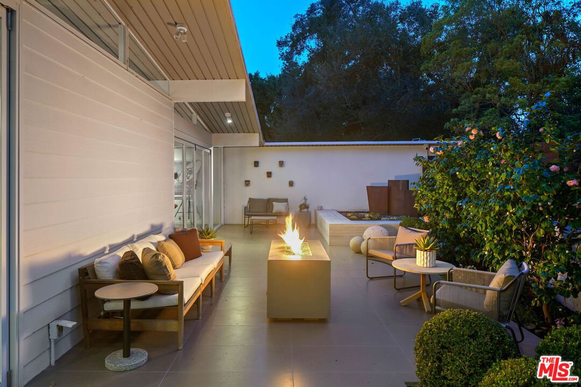
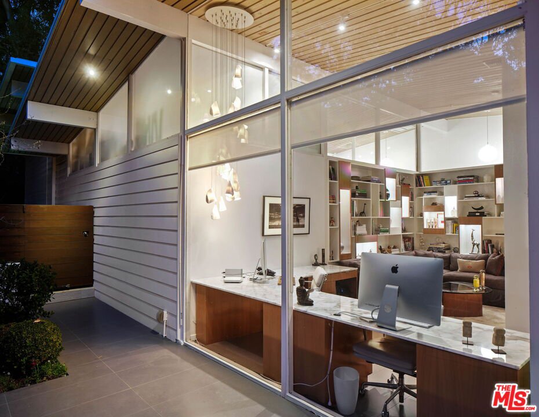
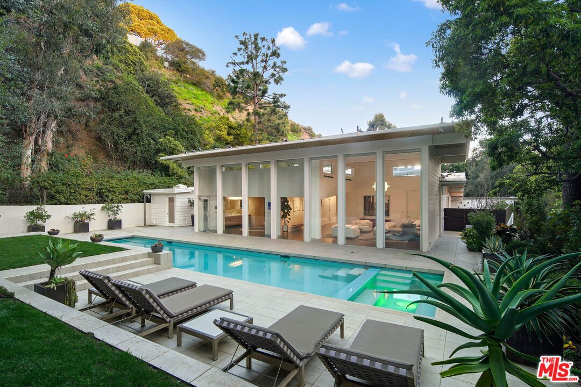
/u.realgeeks.media/stevenfoonberg/final_header_logo.jpg)