9040 Sunset Blvd Unit 1002, West Hollywood, CA 90069
- $5,195,000
- 2
- BD
- 3
- BA
- 1,856
- SqFt
- List Price
- $5,195,000
- MLS#
- 23-294357
- Bedrooms
- 2
- Bathrooms
- 3
- Living Sq. Ft
- 1,856
- Days on Market
- 18
- Property Type
- Condo
- Style
- Architectural
- Stories
- 14
Property Description
Renowned architect, John Pawson, designed the Residences at The West Hollywood Edition in a manner that immediately establishes the relationship between design and sense of place - a powerful conversation between the intimacy of home and the heartbeat of the Sunset Strip. Wrapped in travertine, the private resident-only entry lobby is an inviting arrival mere steps from the cultural life of the city transporting you into the intimacy of these unique homes. A part of a collection of a mere 20 residences, the condo includes two bedrooms, three bathrooms and a signature aesthetic rooted in extraordinary design. Sited high in the hills, views of the Sunset Strip and Hollywood Hills create an incredible backdrop framed by expansive, floor-to-ceiling windows. The great room includes a chic sitting area, dining area and a John Pawson-designed Molteni kitchen with teak cabinetry, basaltina stone countertops, a Wolf Range, Miele dishwasher and a long island with bar seating. A loggia is a perfect place to nourish your plant collection and take in abundant sunlight. The primary suite features custom cabinetry, a custom walk-in closet and a luxe bathroom with a floating vanity by the designer and a stone tub. The secondary bedroom provides its own breathtaking views and design details. The generous offering of residential amenities includes a resident only pool with city views, a rooftop bar, restaurant, and hotel pool, the Ardor restaurant, a nightclub, lobby bar, gym, spa, screening room, 24-hour room service, concierge, a resident-only entrance, valet and access to all hotel amenities. John Pawson has once again achieved an environment in which every element, from the light, views and materials, is curated for an exceptional living experience which communicates with a refined design aesthetic.
Additional Information
- Frequency
- Monthly
- Association Amenities
- Assoc Barbecue, Concierge, Controlled Access, Elevator, Exercise Room, Fitness Center, Fire Pit, Guest Parking, Maid Service, Valet Parking, Sun Deck, Security, Pool
- Pool
- Yes
- Pool Description
- Association Pool
- Heat
- Central
- Cooling
- Central
- View
- Hills, Tree Top, Any, Other
- Number of Cars in Garage
- Valet, Subterranean
Mortgage Calculator
Courtesy of , Daniel Stevenson - CA DRE#
The information being provided by CARETS (CLAW, CRISNet MLS, DAMLS, CRMLS, i-Tech MLS, and/or VCRDS)is for the visitor's personal, non-commercial use and may not be used for any purpose other than to identifyprospective properties visitor may be interested in purchasing.Any information relating to a property referenced on this web site comes from the Internet Data Exchange (IDX)program of CARETS. This web site may reference real estate listing(s) held by a brokerage firm other than thebroker and/or agent who owns this web site.The accuracy of all information, regardless of source, including but not limited to square footages and lot sizes, isdeemed reliable but not guaranteed and should be personally verified through personal inspection by and/or withthe appropriate professionals. The data contained herein is copyrighted by CARETS, CLAW, CRISNet MLS,DAMLS, CRMLS, i-Tech MLS and/or VCRDS and is protected by all applicable copyright laws. Any disseminationof this information is in violation of copyright laws and is strictly prohibited.CARETS, California Real Estate Technology Services, is a consolidated MLS property listing data feed comprisedof CLAW (Combined LA/Westside MLS), CRISNet MLS (Southland Regional AOR), DAMLS (Desert Area MLS),CRMLS (California Regional MLS), i-Tech MLS (Glendale AOR/Pasadena Foothills AOR) and VCRDS (VenturaCounty Regional Data Share).



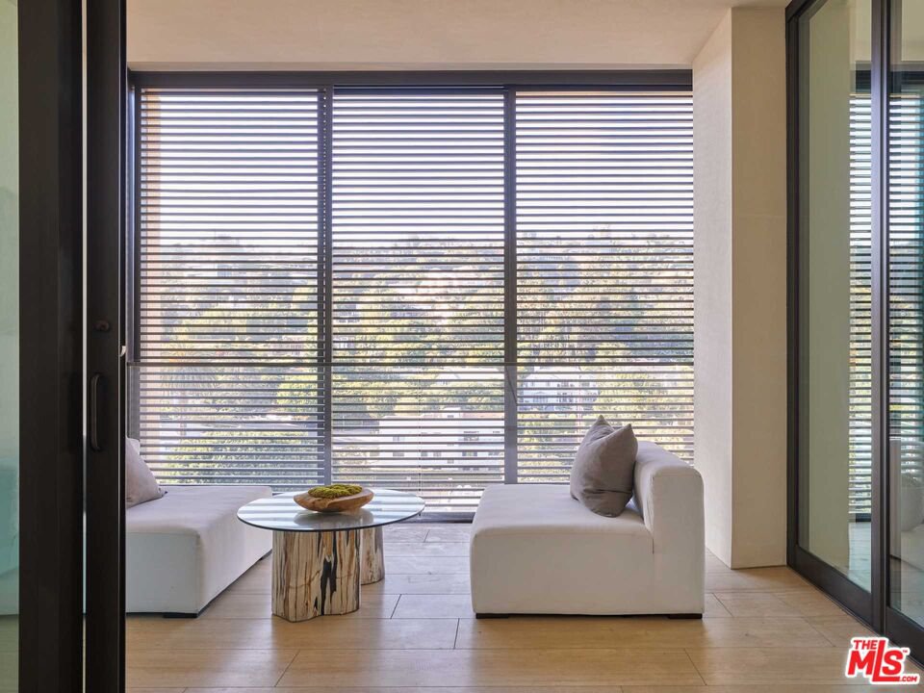



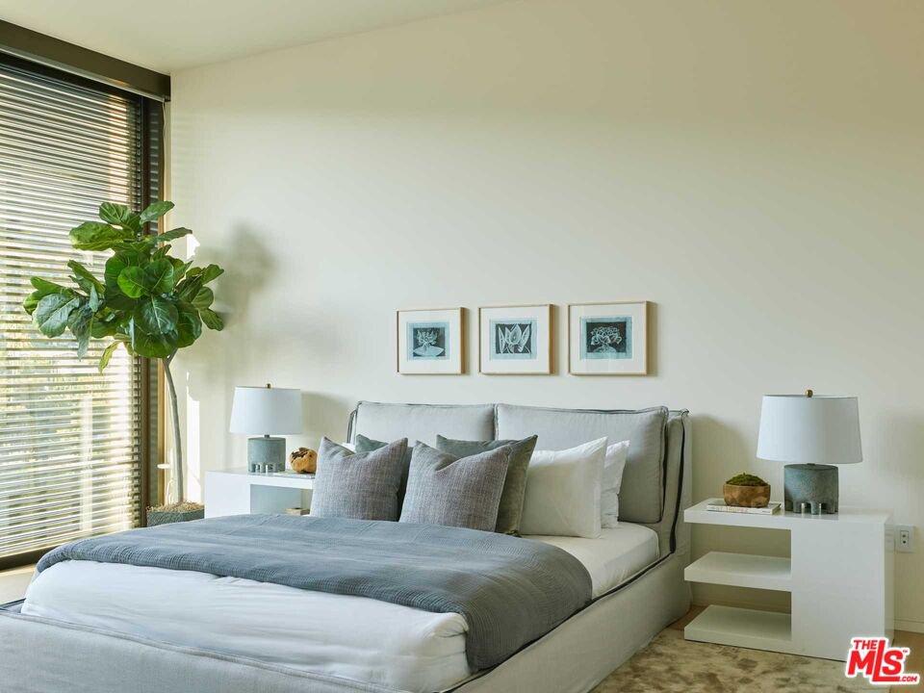










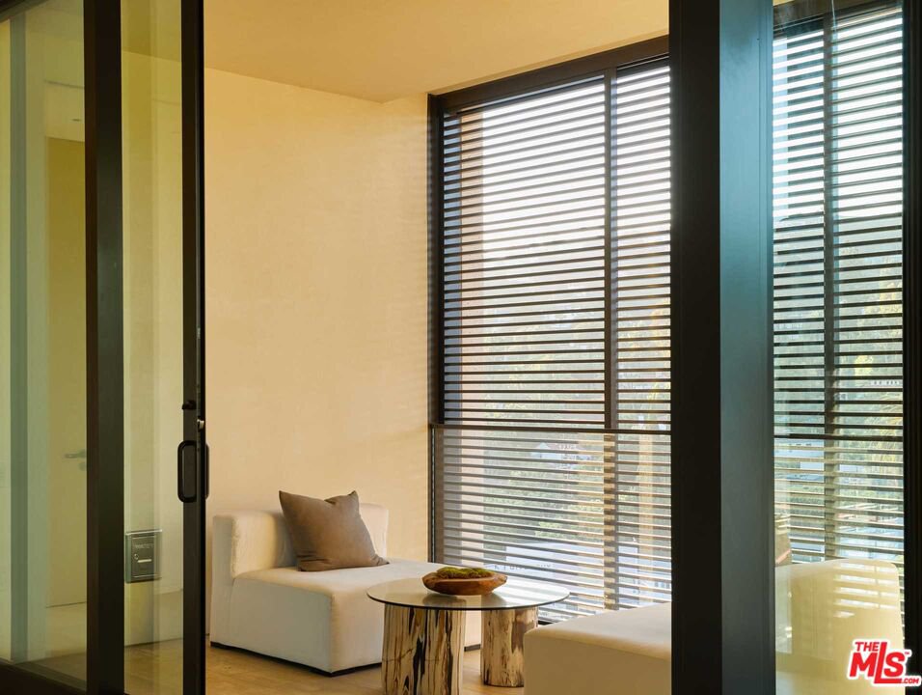





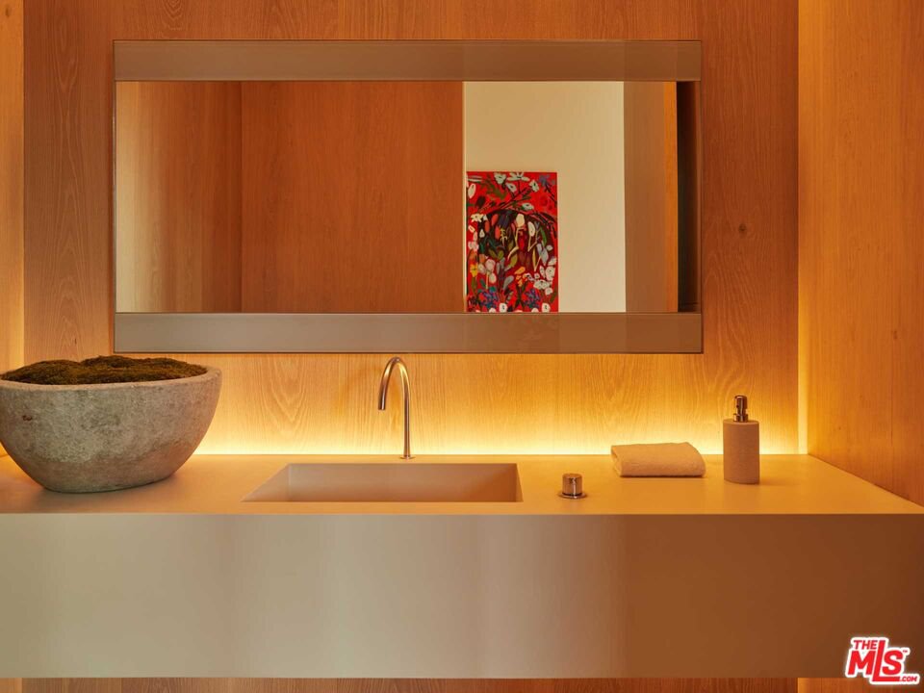











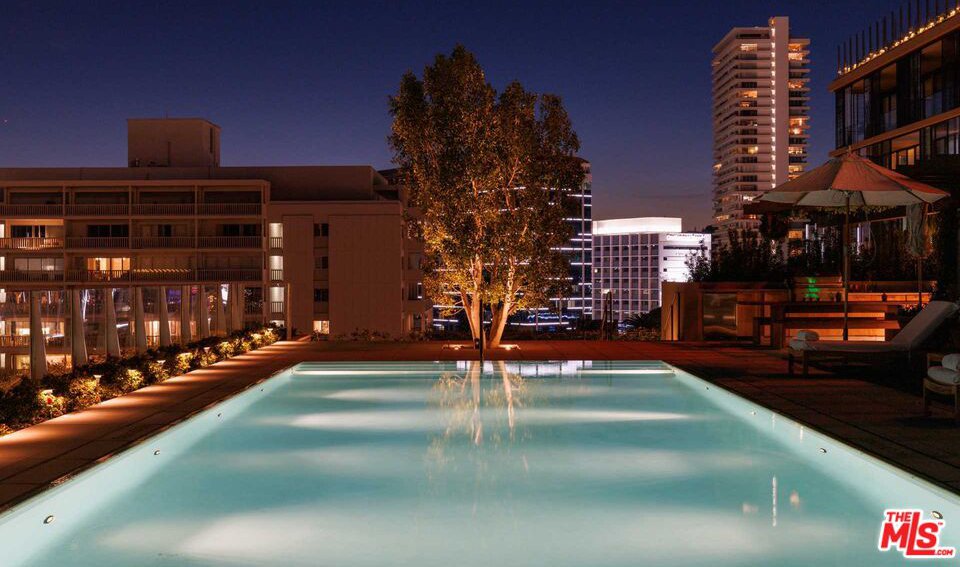
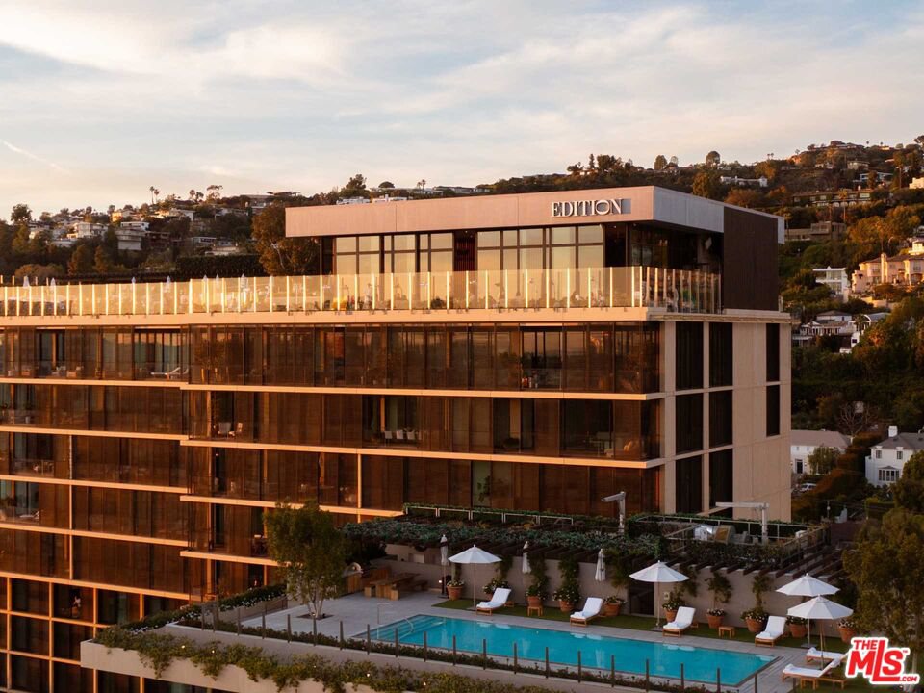


/u.realgeeks.media/stevenfoonberg/final_header_logo.jpg)