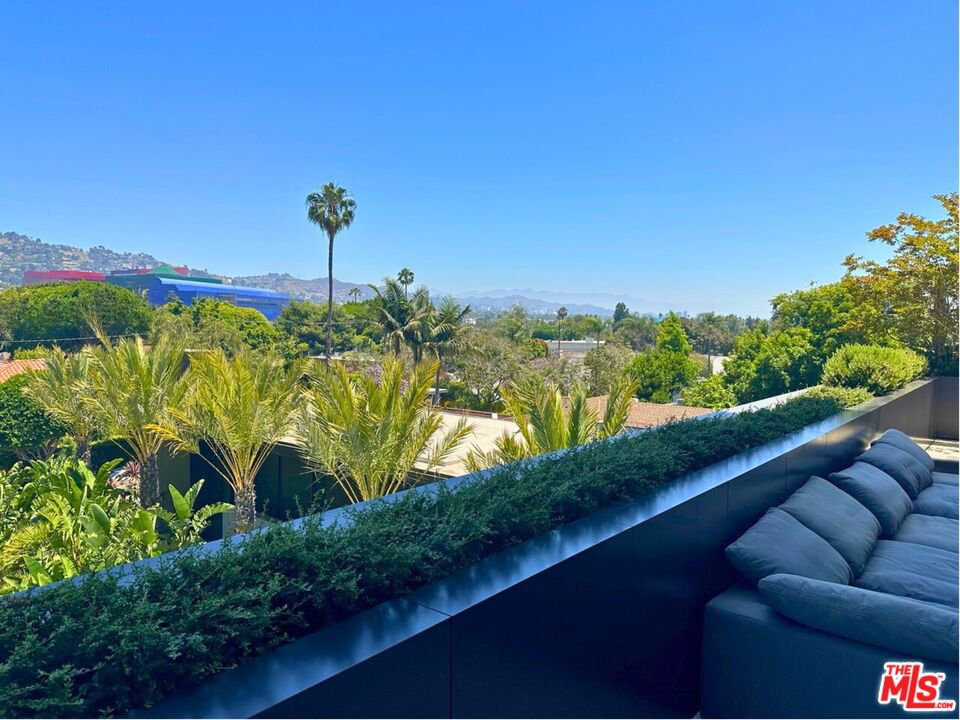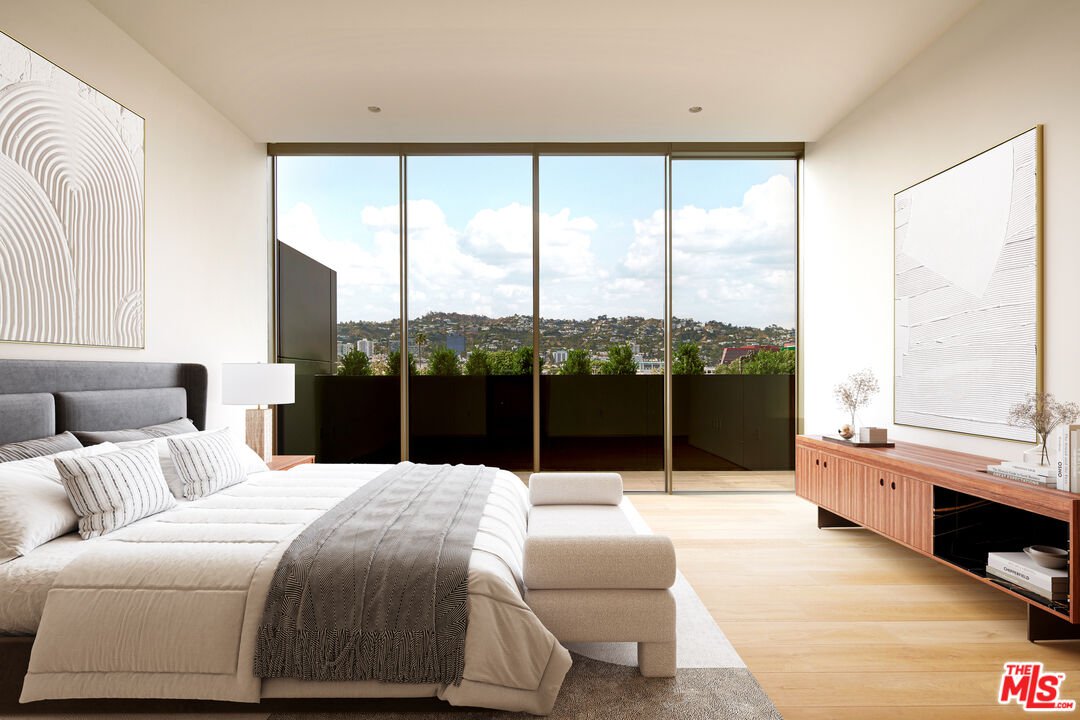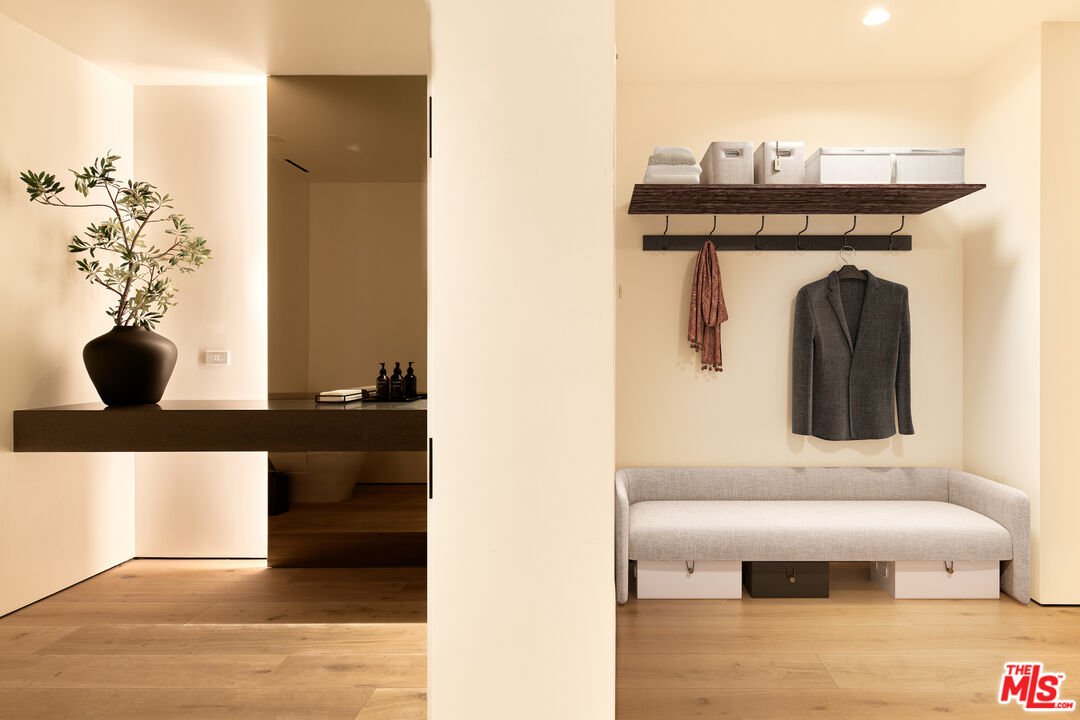8899 Beverly Blvd Unit 4B, West Hollywood, CA 90048
- $8,950,000
- 2
- BD
- 3
- BA
- 2,857
- SqFt
- List Price
- $8,950,000
- MLS#
- 23-289159
- Bedrooms
- 2
- Bathrooms
- 3
- Living Sq. Ft
- 2,857
- Lot Size
- 70,666
- Days on Market
- 34
- Property Type
- Condo
- Style
- Modern
- Stories
- 10
Property Description
Welcome home to Residence 4B at 8899 Beverly. This luxurious two-bedroom residence offers over 2,800 SF of interior space with stunning views of the iconic Hollywood Hills from nearly every room. Dramatic Vitrosca sliding glass walls open wide connecting the interior living spaces with with a private terrace spanning over 1,600 square feet, one of the grandest and most expansive outdoor spaces available in the building. Every facet of the thoughtfully designed home illustrates quality and attention to details. From the handcrafted leather entry door handle to the gourmet chef's kitchen featuring premium Sub-Zero, Miele, and Gagganeau appliances, and the spa-inspired bathroom suites, nothing has been overlooked. Indulge in luxury within the primary bedroom suite with views of the Hollywood Hills, dual walk-in closets, and a spacious primary ensuite bathroom. A second bedroom suite along with a versatile flex space creates options for personalization within the home. 8899 Beverly Blvd is Olson Kundig's "Love Letter to Los Angeles". This Leed Gold-certified property offers exceptional amenities and full service living with 24-hour concierge, 24-hour valet parking, and fitness center with private studio. Outside, a lushly landscaped quarter-acre oasis awaits with a resort-style pool, spa, fireplaces, and custom outdoor kitchen. Walk to premier dining and shopping destinations, grocery stores, and the best West Hollywood has to offer including the new Stella Restaurant located in the building opening later this year. Experience the epitome of luxury living in West Hollywood. Contact us for a private viewing today.
Additional Information
- Frequency
- Monthly
- Association Amenities
- Concierge, Fitness Center, Outdoor Cooking Area, Valet Parking, Assoc Barbecue, Elevator
- Pool
- Yes
- Pool Description
- Association Pool
- Spa
- Yes
- Heat
- Central
- Cooling
- Central
- View
- Mountains, Hills
- Number of Cars in Garage
- Gated Underground
Mortgage Calculator
Courtesy of , Michelle Montany - CA DRE#
The information being provided by CARETS (CLAW, CRISNet MLS, DAMLS, CRMLS, i-Tech MLS, and/or VCRDS)is for the visitor's personal, non-commercial use and may not be used for any purpose other than to identifyprospective properties visitor may be interested in purchasing.Any information relating to a property referenced on this web site comes from the Internet Data Exchange (IDX)program of CARETS. This web site may reference real estate listing(s) held by a brokerage firm other than thebroker and/or agent who owns this web site.The accuracy of all information, regardless of source, including but not limited to square footages and lot sizes, isdeemed reliable but not guaranteed and should be personally verified through personal inspection by and/or withthe appropriate professionals. The data contained herein is copyrighted by CARETS, CLAW, CRISNet MLS,DAMLS, CRMLS, i-Tech MLS and/or VCRDS and is protected by all applicable copyright laws. Any disseminationof this information is in violation of copyright laws and is strictly prohibited.CARETS, California Real Estate Technology Services, is a consolidated MLS property listing data feed comprisedof CLAW (Combined LA/Westside MLS), CRISNet MLS (Southland Regional AOR), DAMLS (Desert Area MLS),CRMLS (California Regional MLS), i-Tech MLS (Glendale AOR/Pasadena Foothills AOR) and VCRDS (VenturaCounty Regional Data Share).


























/u.realgeeks.media/stevenfoonberg/final_header_logo.jpg)