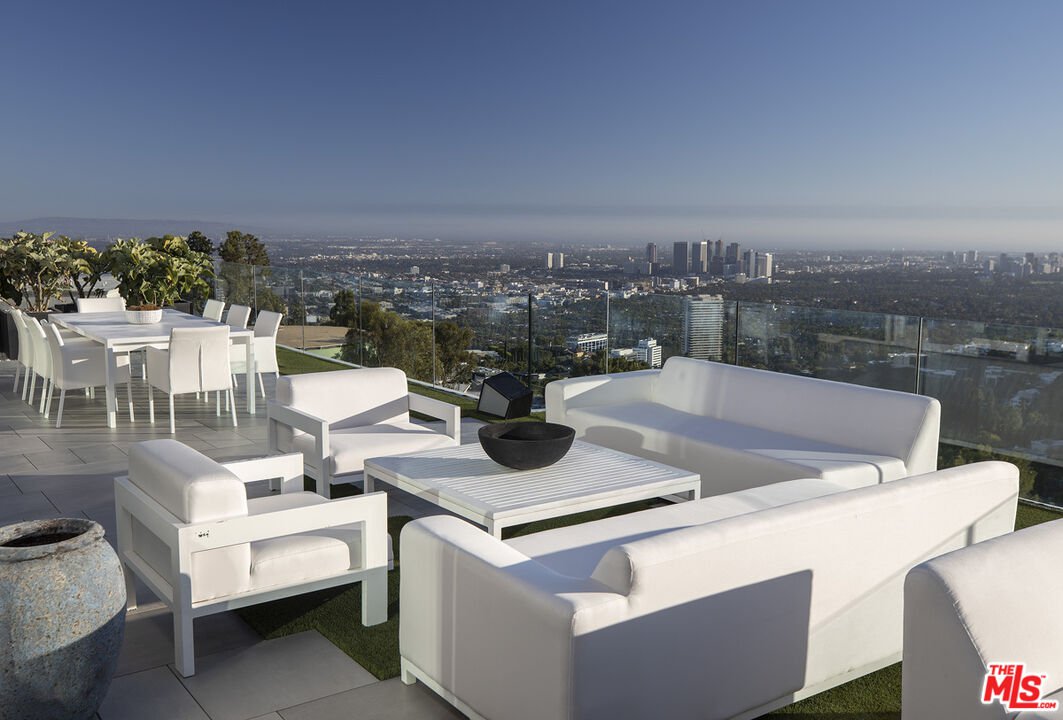1615 Blue Jay Way, Los Angeles, CA 90069
- $18,999,000
- 5
- BD
- 8
- BA
- 11,500
- SqFt
- List Price
- $18,999,000
- Price Change
- ▼ $2,000,000 1674534860
- MLS#
- 22-208277
- Year Built
- 2020
- Bedrooms
- 5
- Bathrooms
- 8
- Living Sq. Ft
- 11,500
- Lot Size
- 25,225
- Days on Market
- 306
- Property Type
- Single Family Residential
- Style
- Modern
Property Description
This is 1615 Blue Jay. The most stunning estate in all the Bird Streets with proximity to the best LA has to offer but truly away from it all. With views to impress and priced to sell, this 3-story, all-concrete structure is anchored into granite and situated on esteemed Blue Jay Way in the Hollywood Hills. New modern construction that will impress at every turn with every detail accounted for, 1615 Blue Jay was designed by the renowned Thomas Shoos and built by Beverly Hills boutique developer etco Homes and DIJ Group. With approx. 11,500 square feet of living space, this residence is extremely rare and a one-of-a-kind find with 5 bedrooms and 8 bathrooms. A 3,000 square foot pool deck with zero-edge infinity pool looks out to unobstructed views from Downtown LA to the Pacific Ocean and the Santa Monica Mountains and beyond. Bespoke interiors and design details considered throughout. Perfect home for entertaining with hidden prep kitchen, Dada main kitchen with walk-in refrigerator and expansive living spaces with sliding glass walls that open to show off the desirable indoor-to-outdoor spaces and quintessential Southern California lifestyle. Expansive primary suite on most of the lower level, adorned with Molteni custom closets, Dornbracht fixtures and luxurious soaking tub with views to be envious of. Additional noteworthy features include entertainment room/theatre and lounge, a custom stainless steel wine cellar, wellness center with massage room and gym, floor-to-ceiling glass atrium that showcases a beautifully designed floating staircase, dual offices, and turntable for exotic cars.
Additional Information
- Other Buildings
- None
- Pool
- Yes
- Pool Description
- In Ground, Negative Edge/Infinity Pool, Private
- Spa
- Yes
- Heat
- Central
- Cooling
- Central
- View
- City, City Lights, Mountains, Skyline
- Number of Cars in Garage
- Attached
- Garage Spaces Total
- 3
Mortgage Calculator
Courtesy of , Carrie McNary - CA DRE#
The information being provided by CARETS (CLAW, CRISNet MLS, DAMLS, CRMLS, i-Tech MLS, and/or VCRDS)is for the visitor's personal, non-commercial use and may not be used for any purpose other than to identifyprospective properties visitor may be interested in purchasing.Any information relating to a property referenced on this web site comes from the Internet Data Exchange (IDX)program of CARETS. This web site may reference real estate listing(s) held by a brokerage firm other than thebroker and/or agent who owns this web site.The accuracy of all information, regardless of source, including but not limited to square footages and lot sizes, isdeemed reliable but not guaranteed and should be personally verified through personal inspection by and/or withthe appropriate professionals. The data contained herein is copyrighted by CARETS, CLAW, CRISNet MLS,DAMLS, CRMLS, i-Tech MLS and/or VCRDS and is protected by all applicable copyright laws. Any disseminationof this information is in violation of copyright laws and is strictly prohibited.CARETS, California Real Estate Technology Services, is a consolidated MLS property listing data feed comprisedof CLAW (Combined LA/Westside MLS), CRISNet MLS (Southland Regional AOR), DAMLS (Desert Area MLS),CRMLS (California Regional MLS), i-Tech MLS (Glendale AOR/Pasadena Foothills AOR) and VCRDS (VenturaCounty Regional Data Share).

























